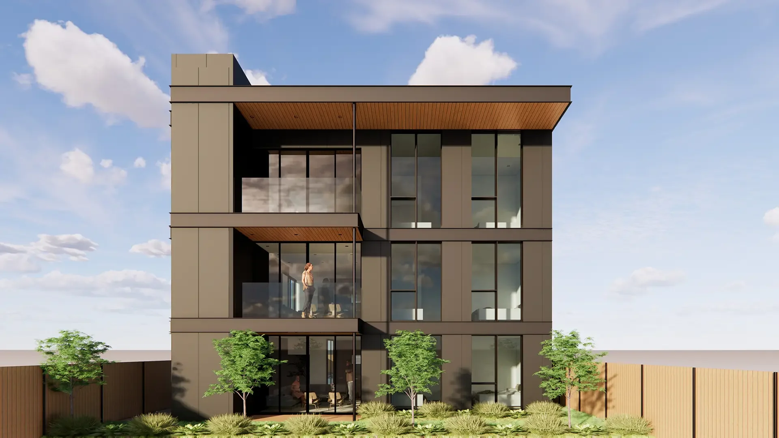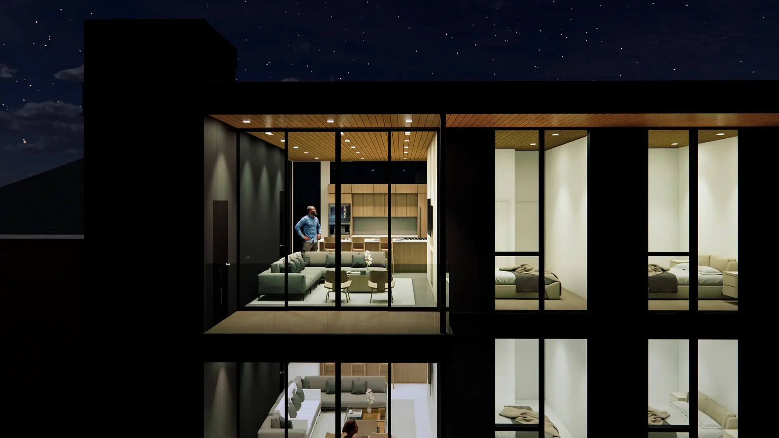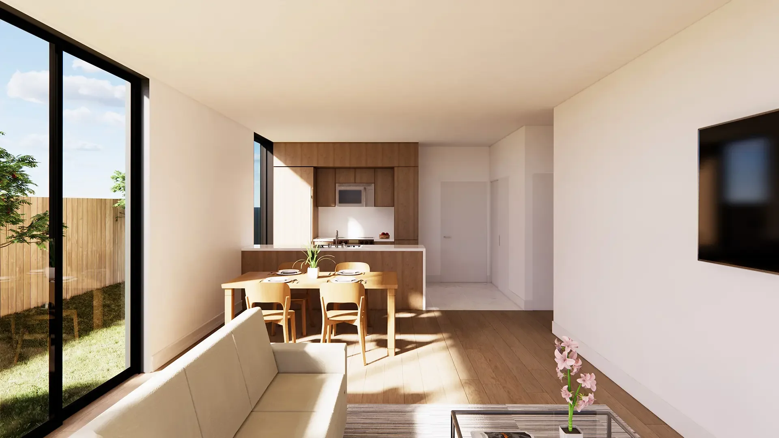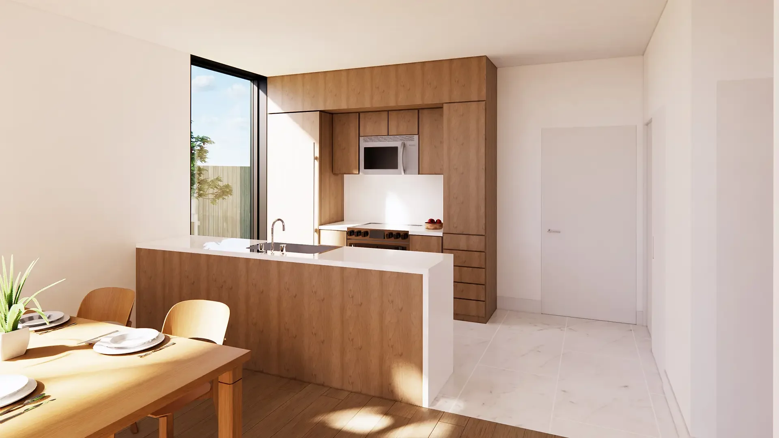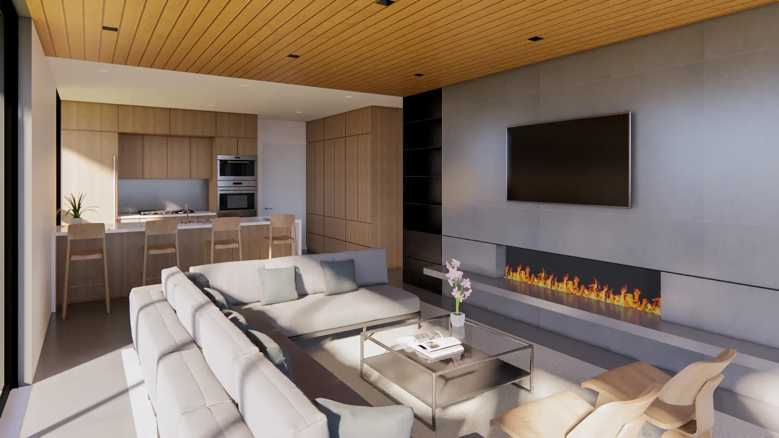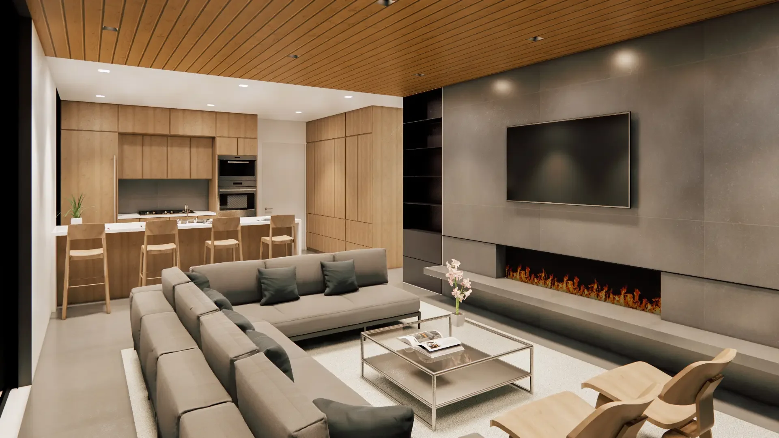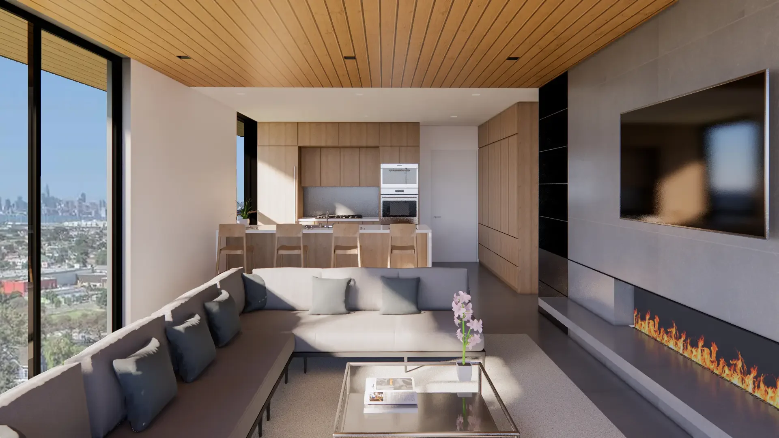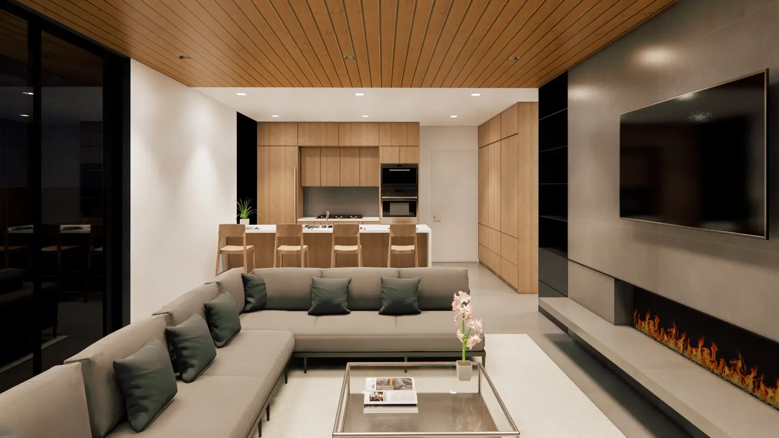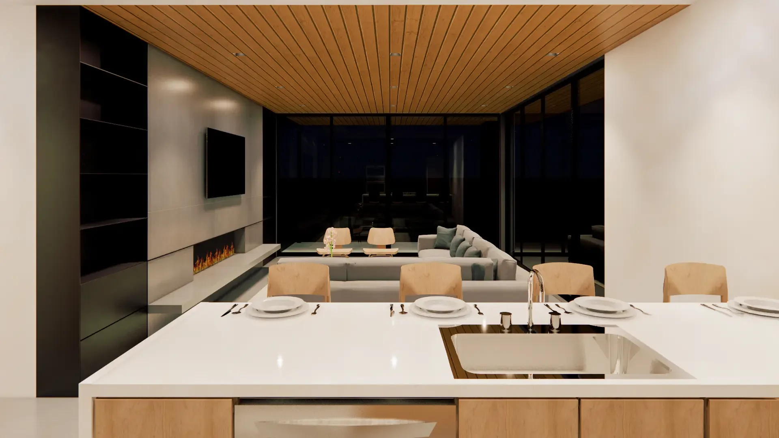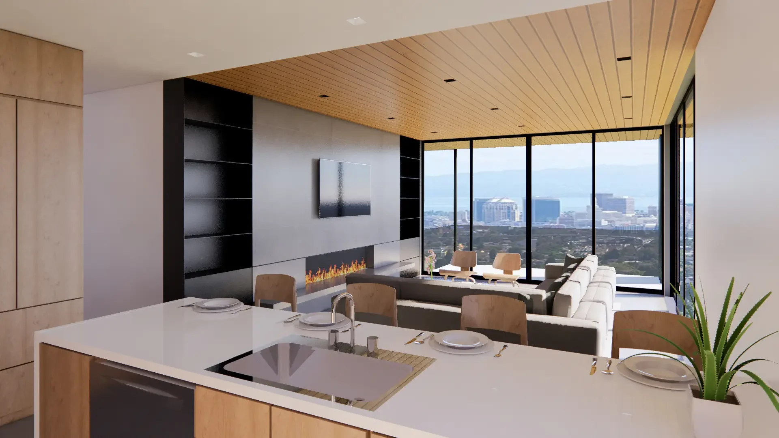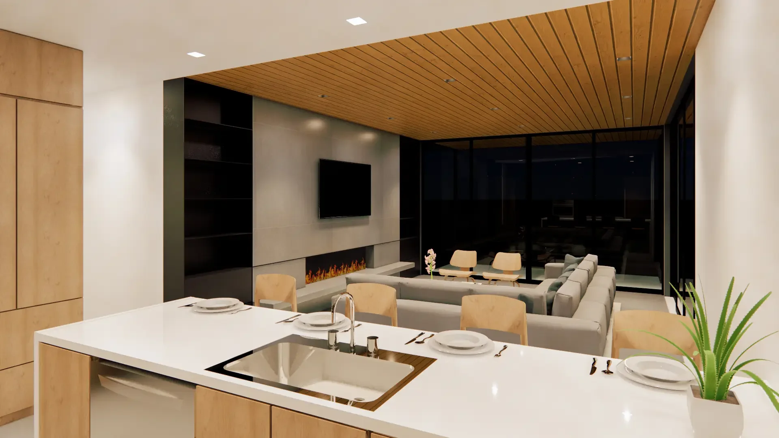This project consists of 3 residential units stacked vertically. The units have floor to ceiling sliding glass doors on the east and south facing facades. Each unit is a 2 bedroom, 2 bathroom with a large open floor plan in the living, dining and kitchen space. The ground floor unit enjoys a large deck and 2 gardens for indoor/outdoor living. The 2nd and 3rd floor units have a large balcony on the east façade to be used for entertaining or outdoor lounging. The upper level units enjoy views of downtown Oakland to east and views of the San Francisco Bay to the West. The third level unit is reserved for the building owner which has an enlarged kitchen with a double oven, and pantry. The floors in the living spaces are warm oak with matching kitchen cabinets, the flooring in all wet areas is a white stone to contrast the wood.
Previous
Previous
Brooklyn Basin Housing
Next
Next

