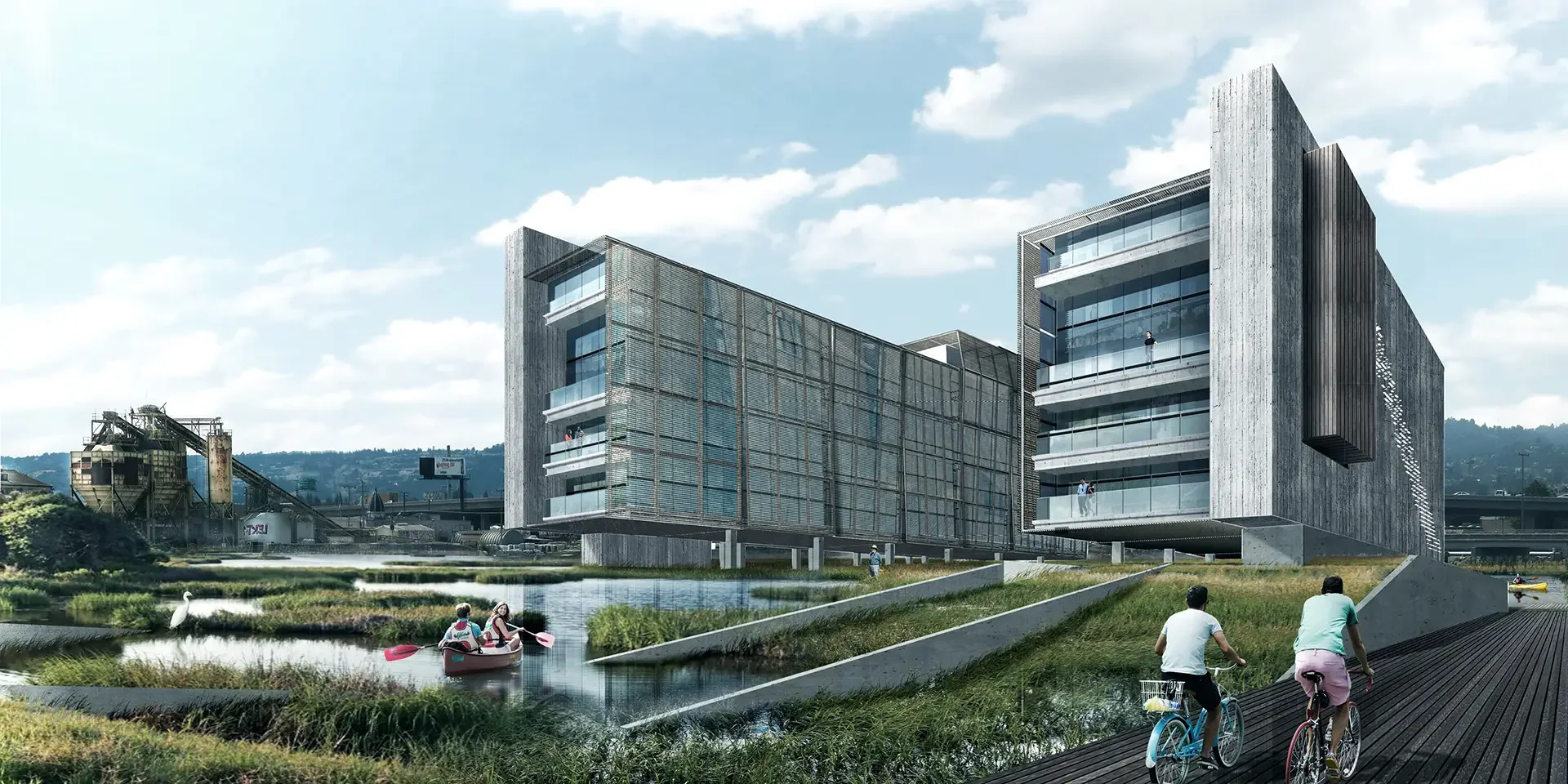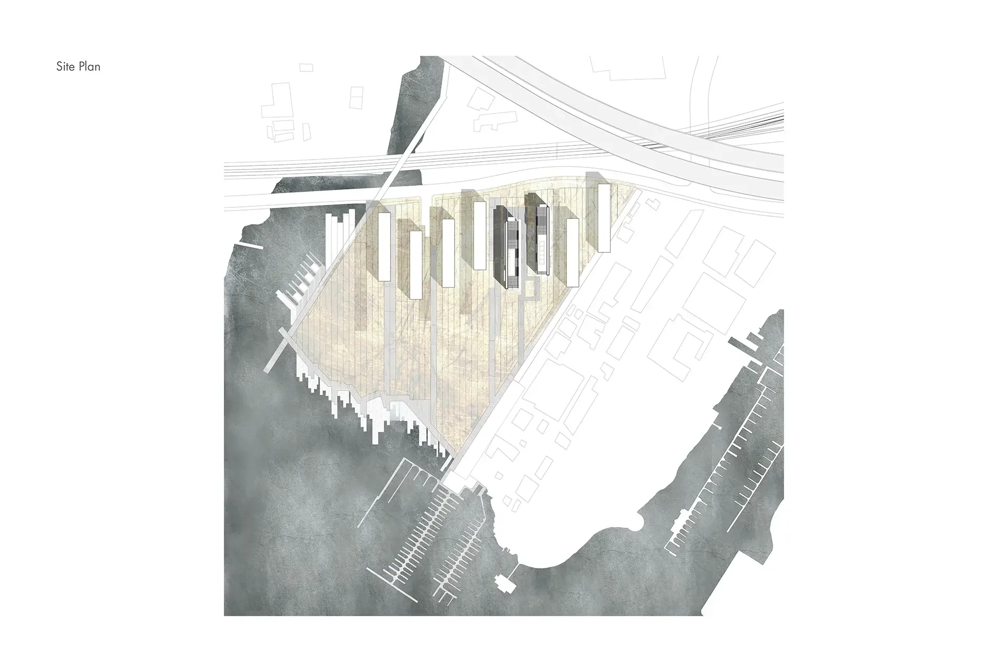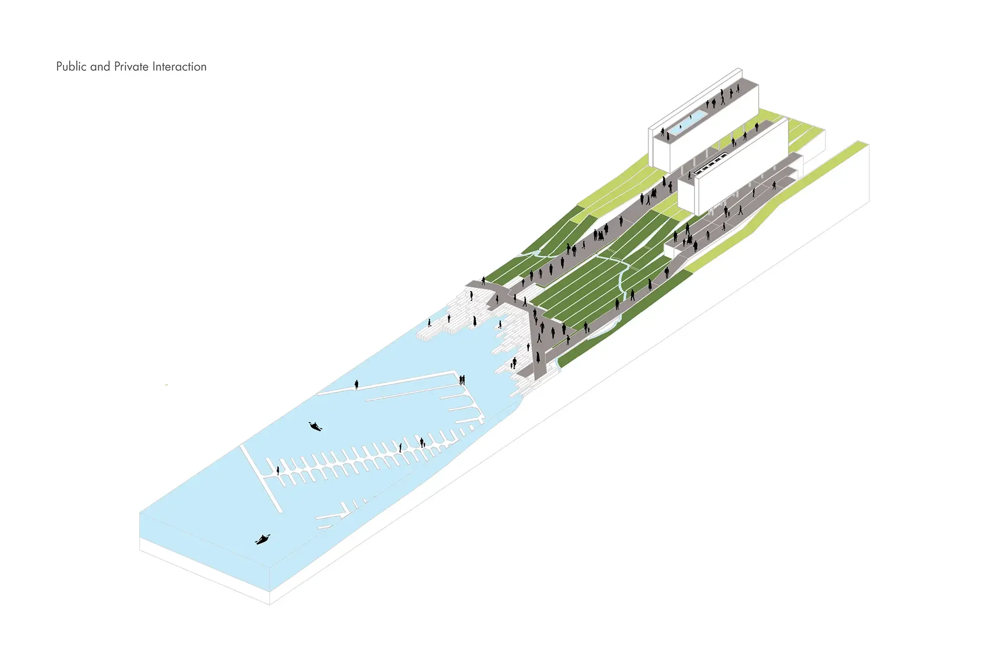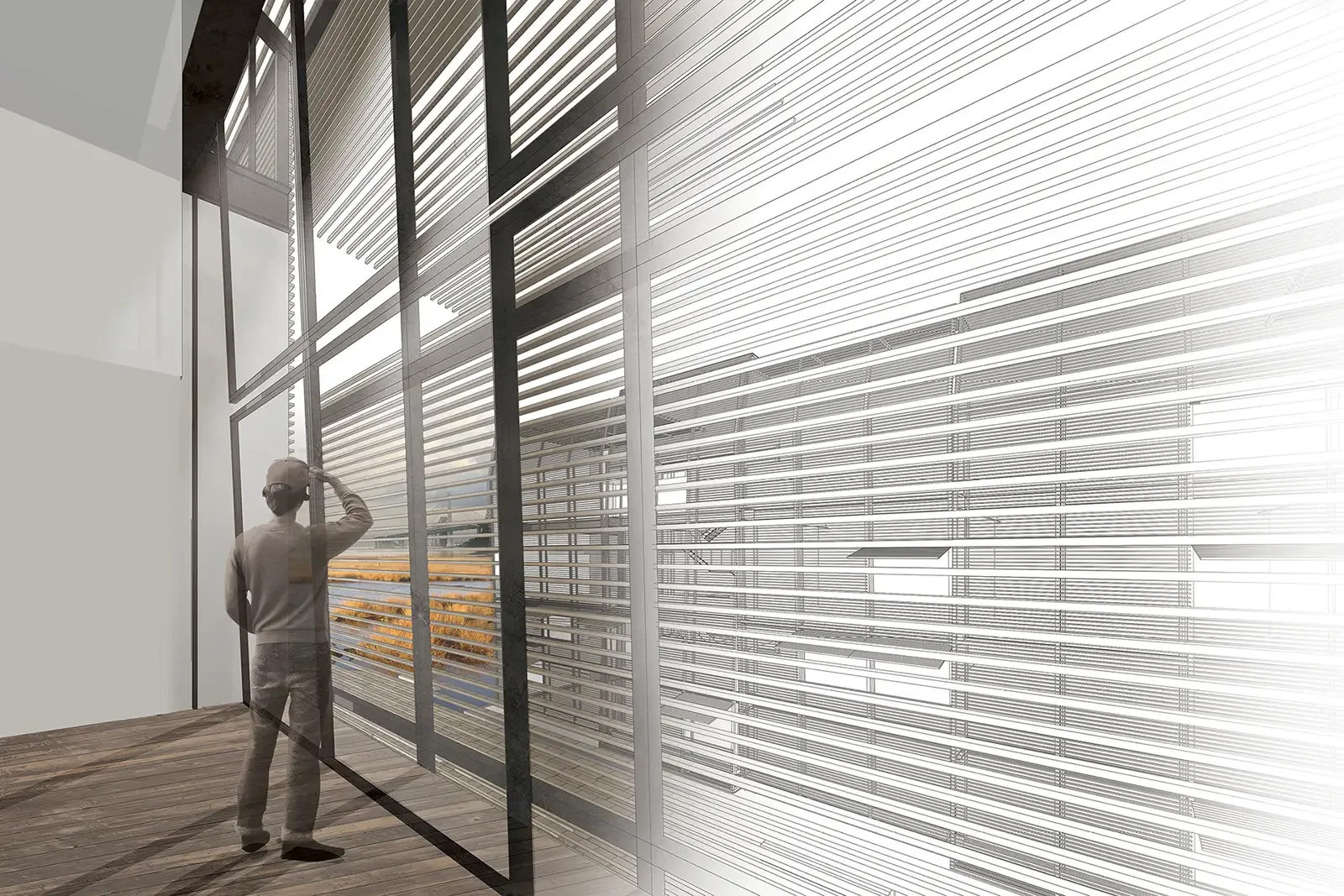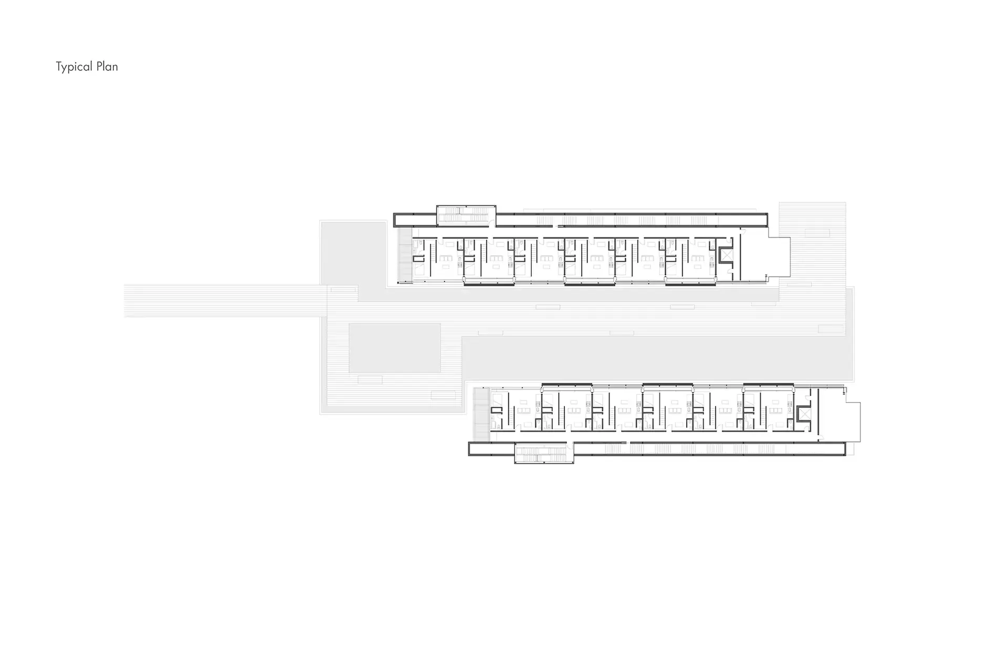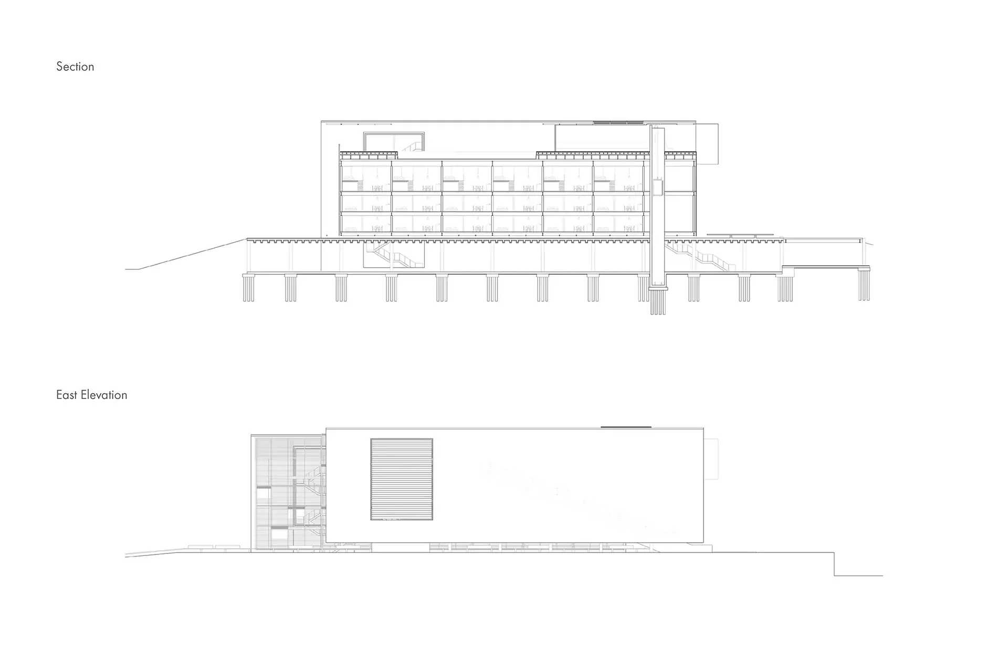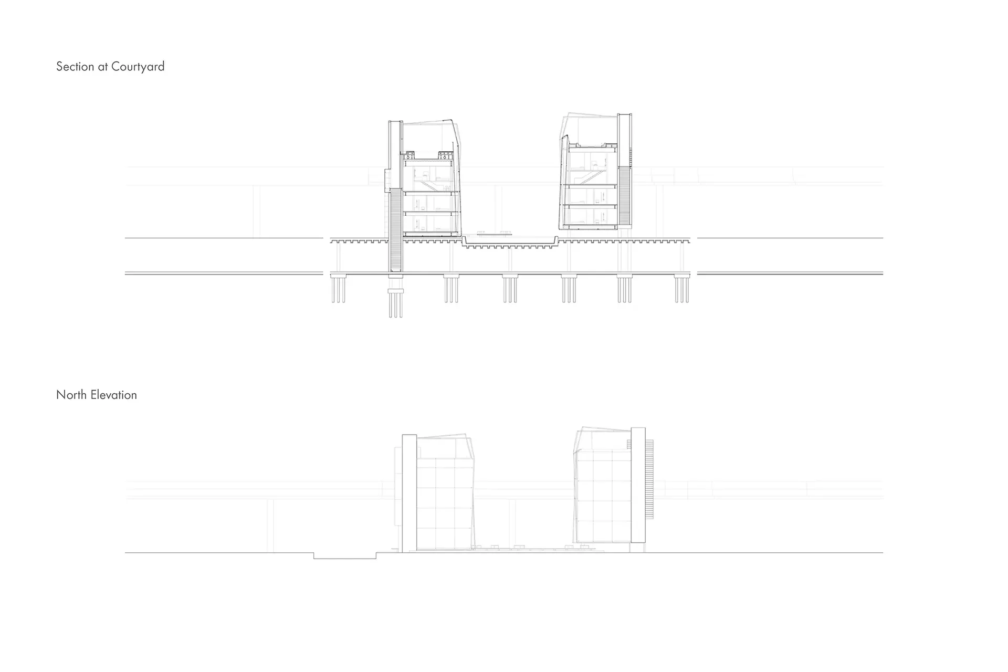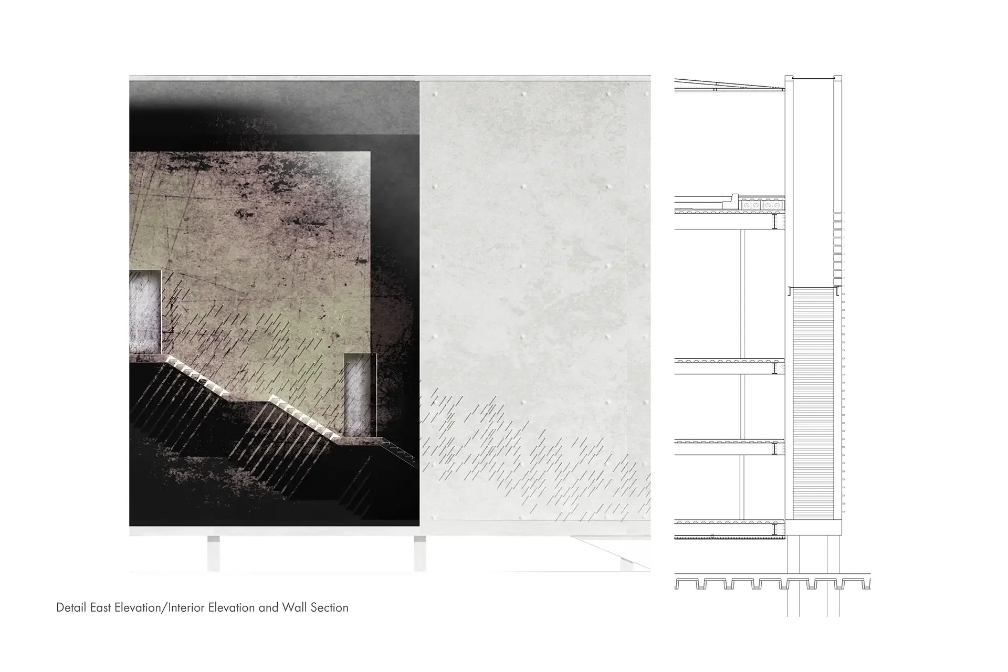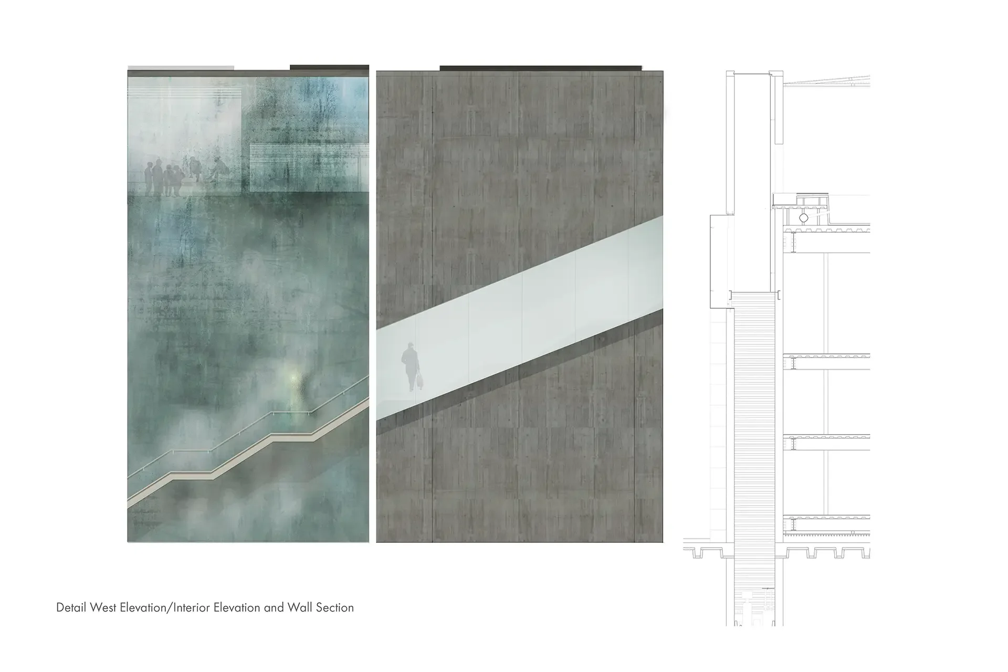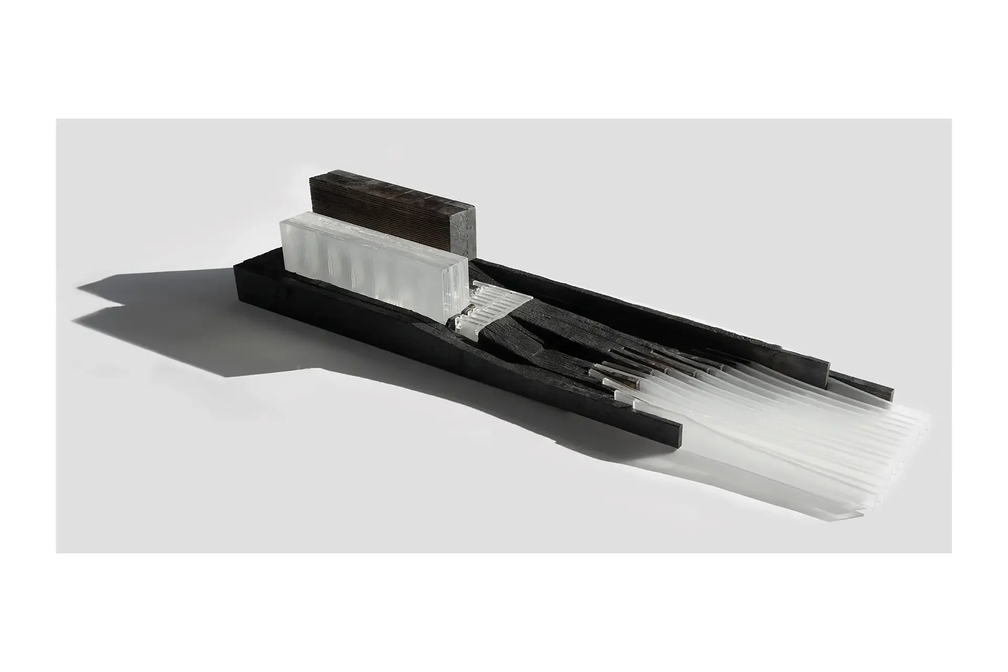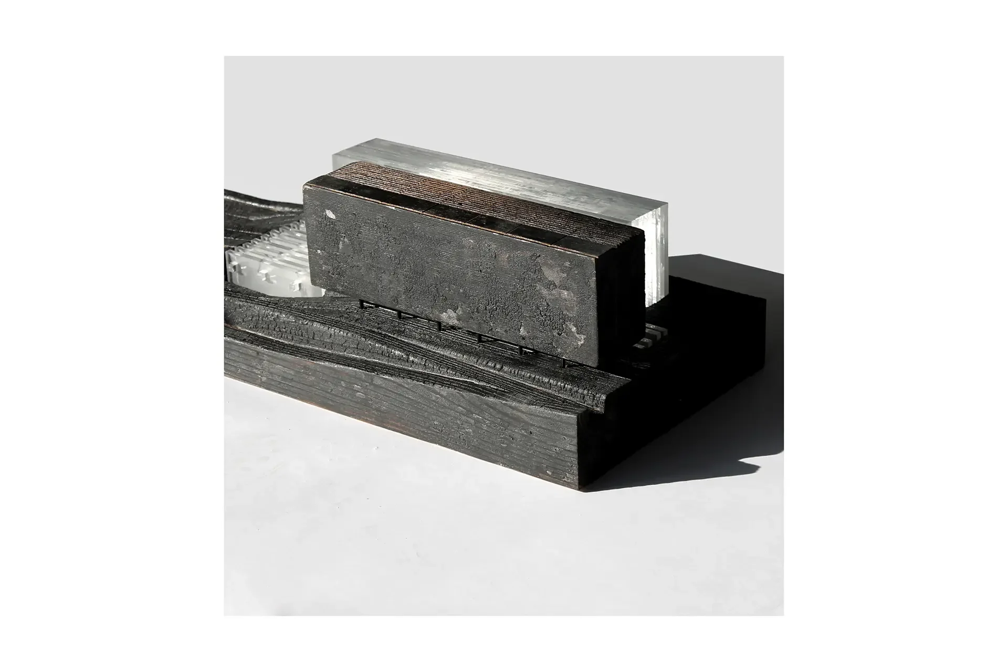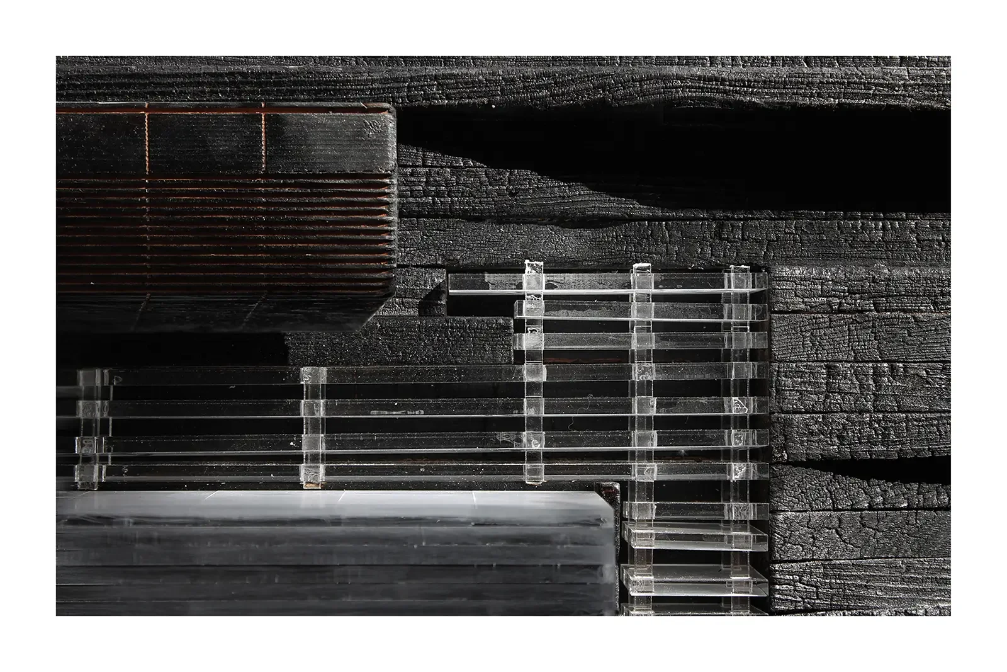The urban approach to this housing proposal is to set up a series of ribs in the landscape allowing water, sediment and flora to be channeled and eventually overtake the ribs creating the wetlands, with a storm surge/wetland park at the water’s edge.
The architectural idea is a series of bar buildings facing each other, creating a courtyard between the buildings for the residents. The buildings face each other because as the site has a great views towards San Francisco and the bay it encourages residents and visitors to experience the landscape while enjoying the views outside. The landscape and views are intended to be used and seen at the landscape level in the courtyard and at the roof level at the public amenities. The public pathways lead out into the landscape on the opposite faces of the buildings. These pathways connect to the existing boat docks and pass under the 880 highway connecting with Lake Merritt.

