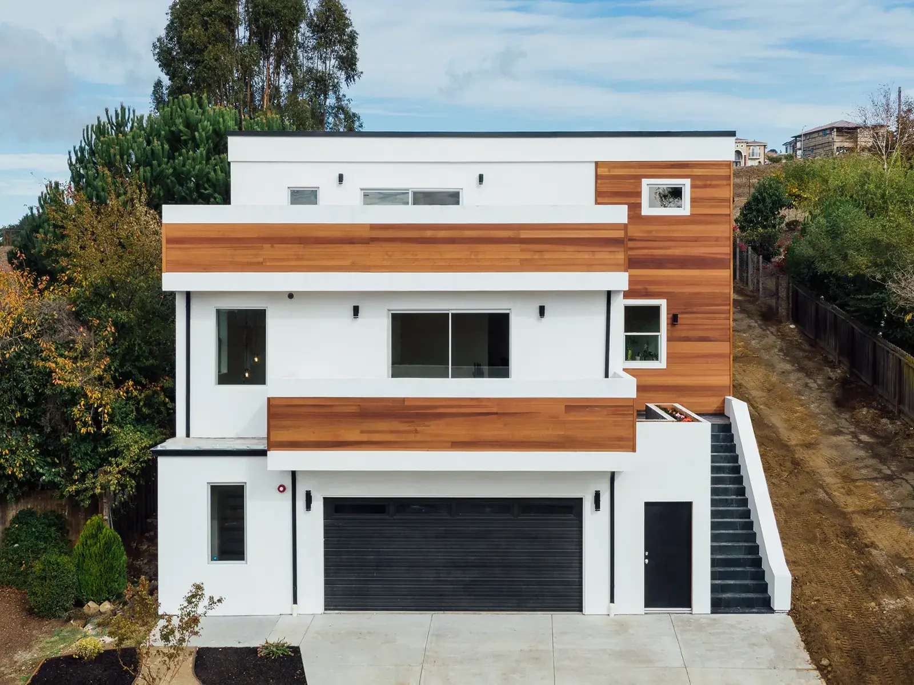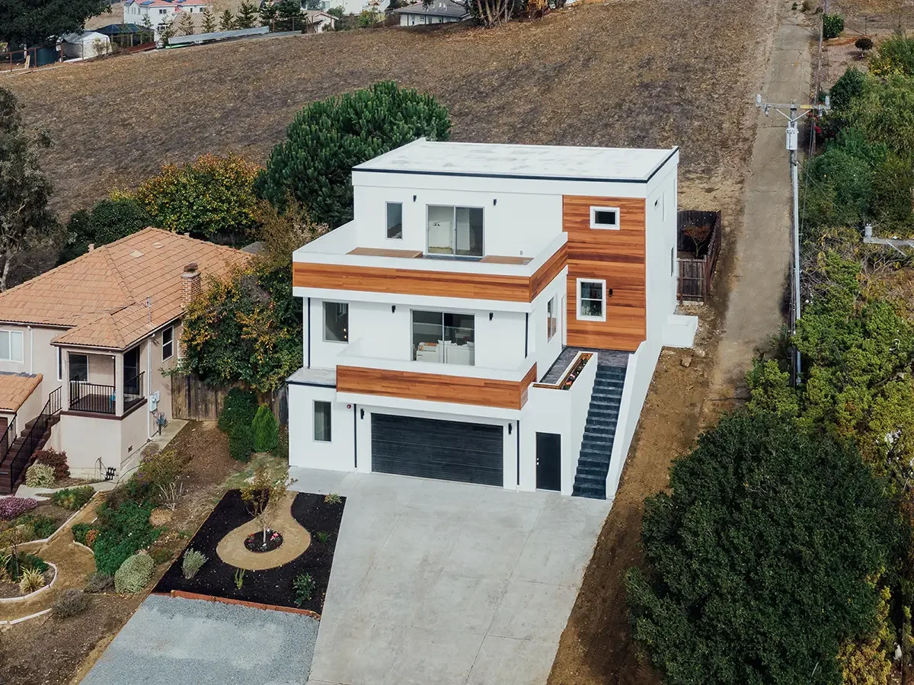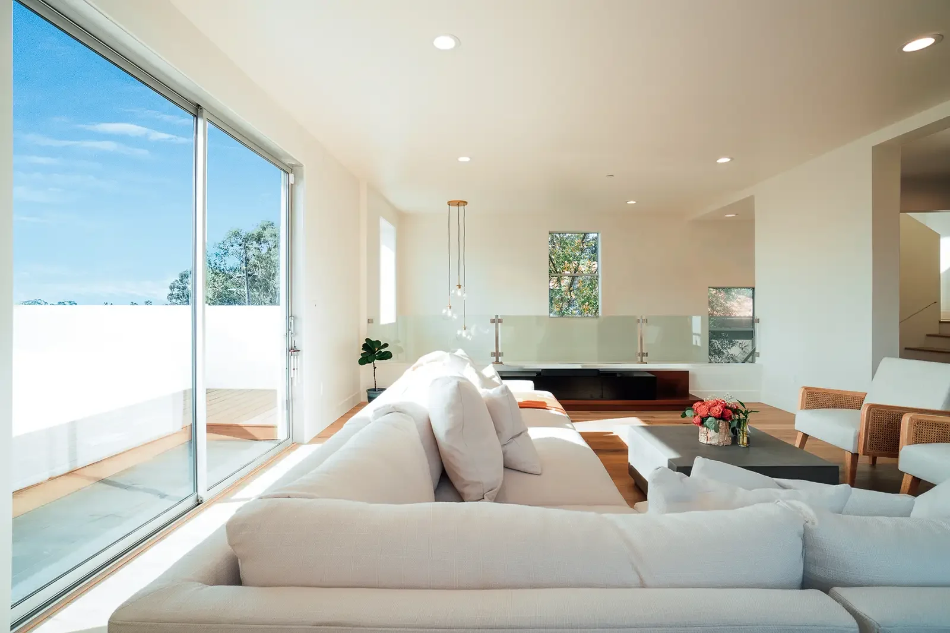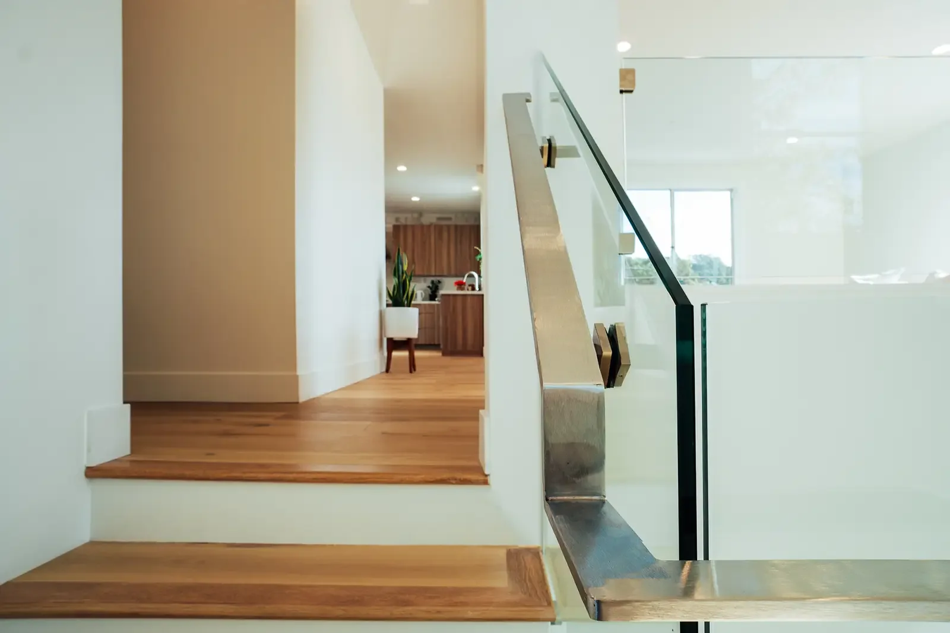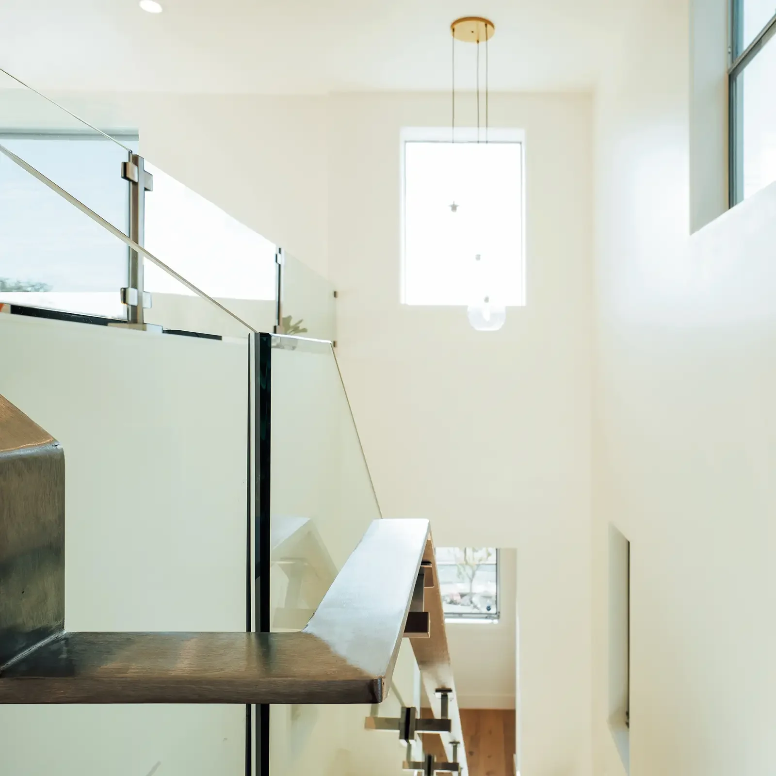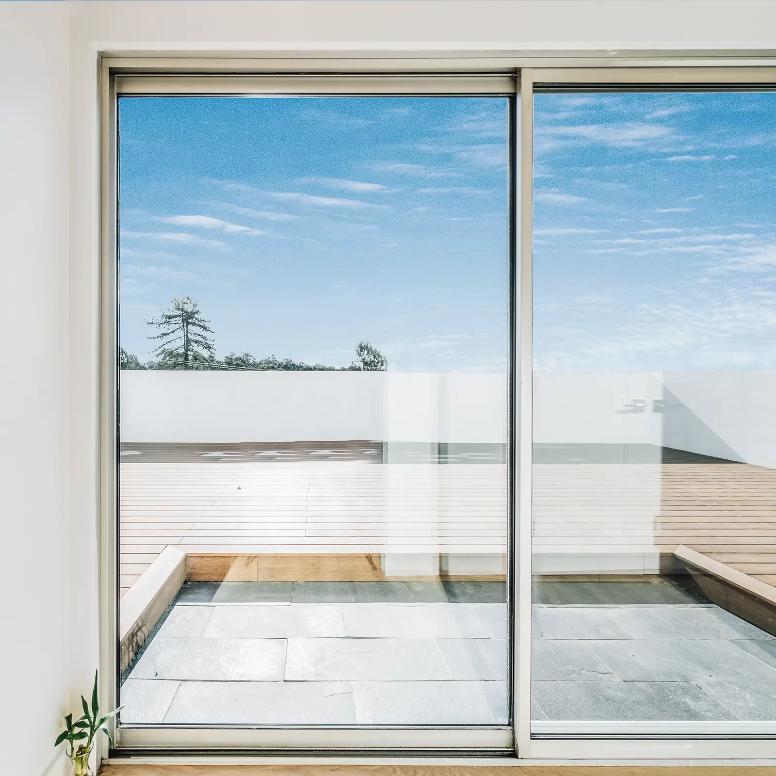The Hayward Hills Residence sits on a south facing 5,000 square foot hillside lot with views of the San Francisco Bay and the surrounding hills.
The views of the Bay become more prominent as you move up in elevation. The major formal parameters are a 30 foot front setback, 20 foot rear setback and a max height of 30 feet that follows the slope of the site.
From this, the architecture emerges as a series of shifting spaces. These shifts create several indoor and outdoor connections through the use of a patio and balconies that increase in size as you move up.
The materials of the house are ones familiar to modern Northern California Architecture - stained cedar wood siding, smooth white exterior plaster (stucco) and glass. These materials contrast well against the natural yellow/orange California grasses in the hills and the use of white plaster creates defined shadow lines to emphasize the architectural form.
To differentiate the shifting spaces, the wood siding is stacked 2 stories high at the house entrance and horizontally wraps around the balconies. Wood decking is used on the balconies to give a comfortable feeling for outside habitation. Similar tones repeat on the interior of house with warm wood flooring, smooth white walls, white stone, and glass guardrails.


