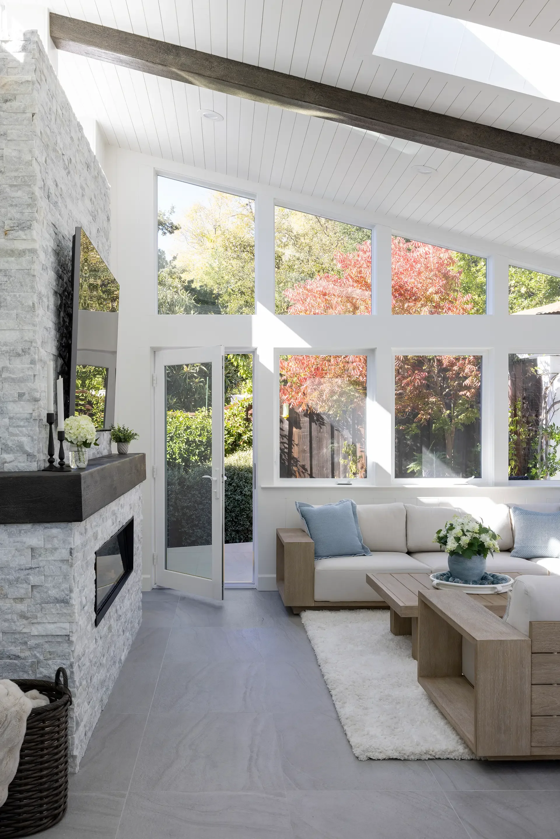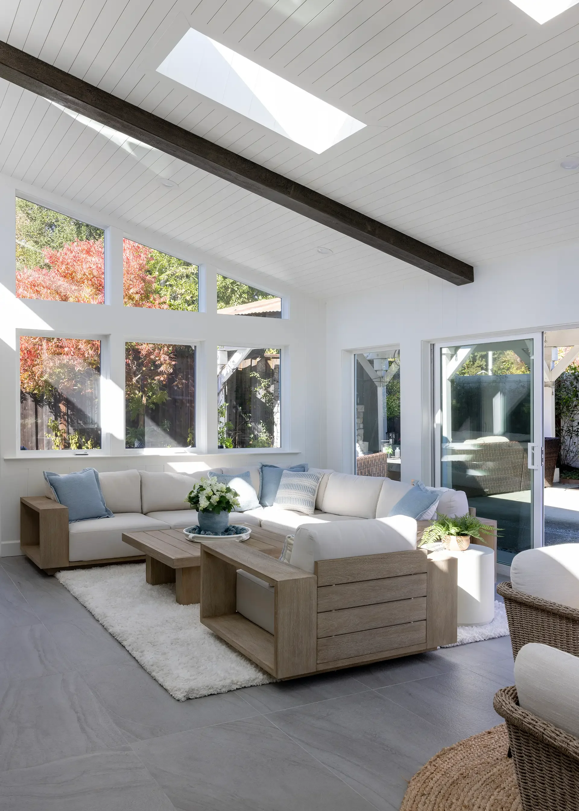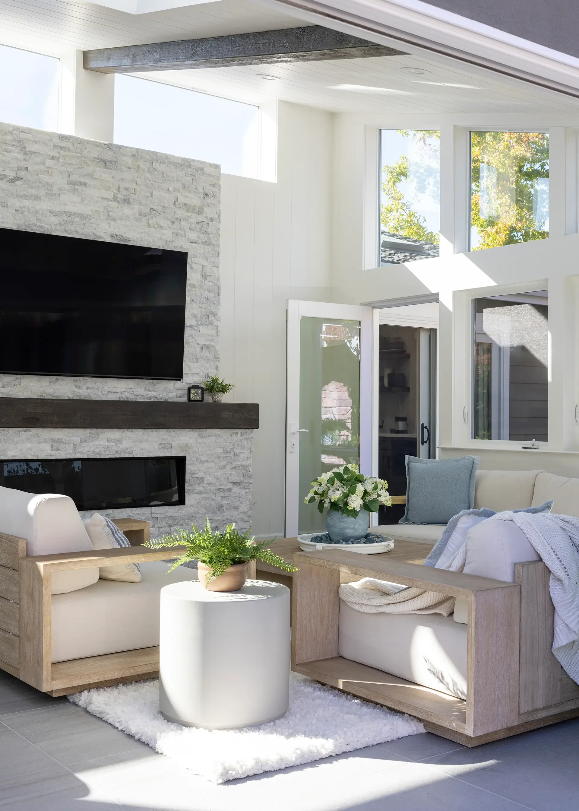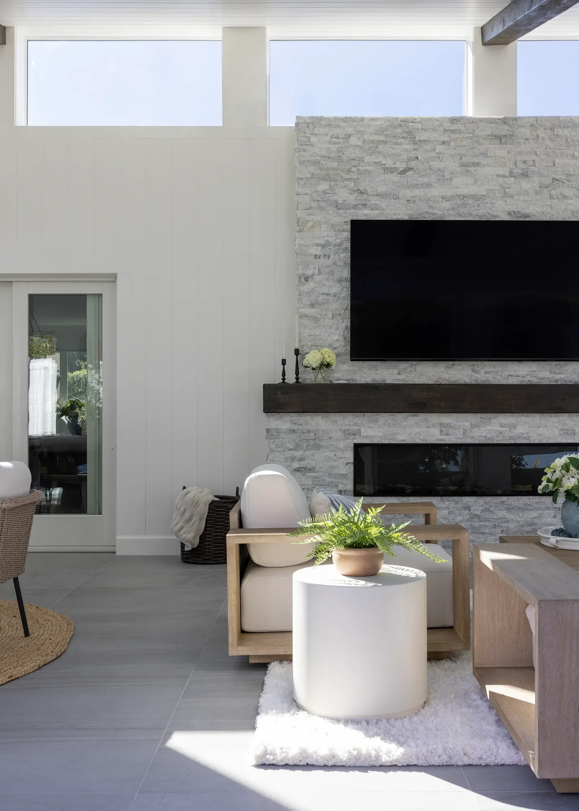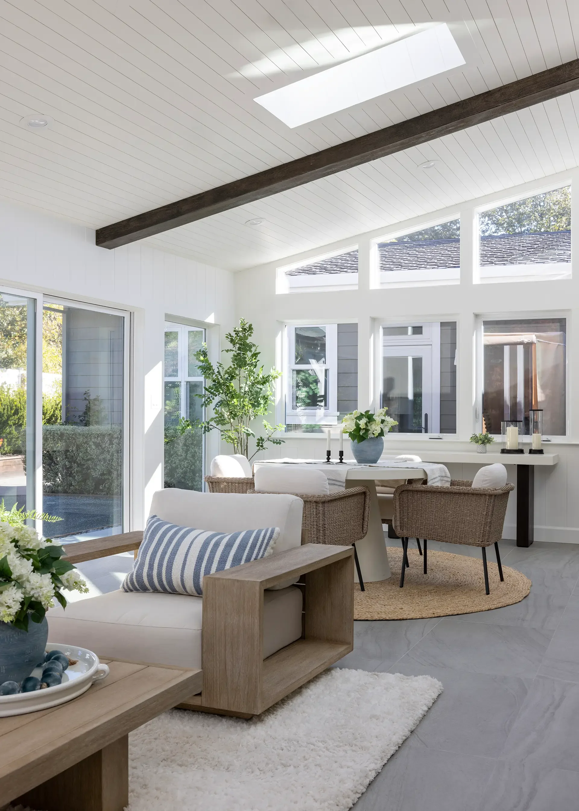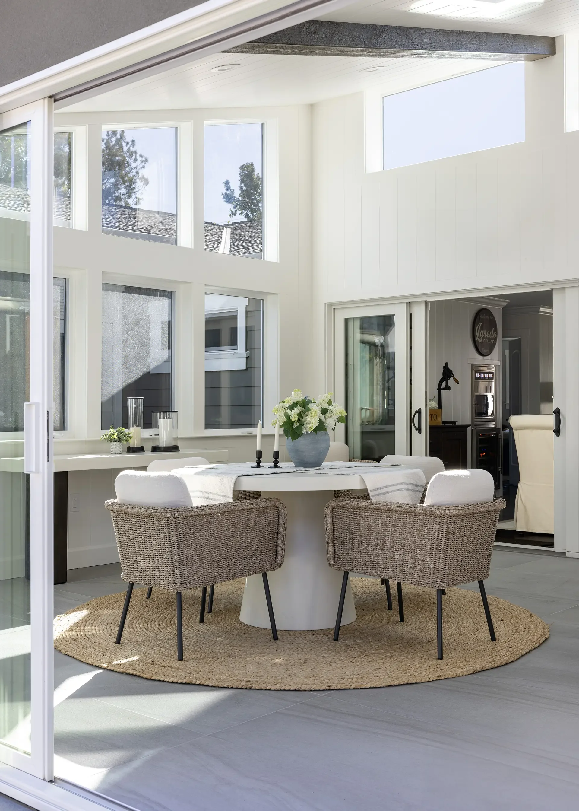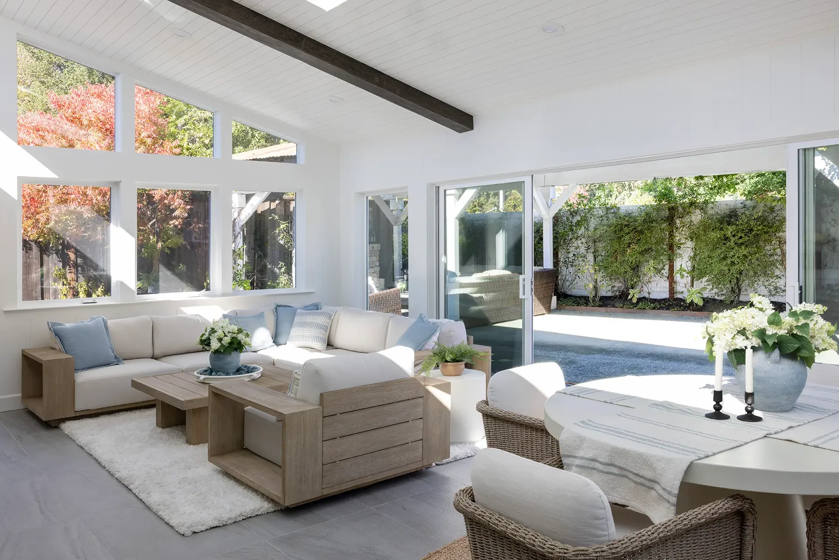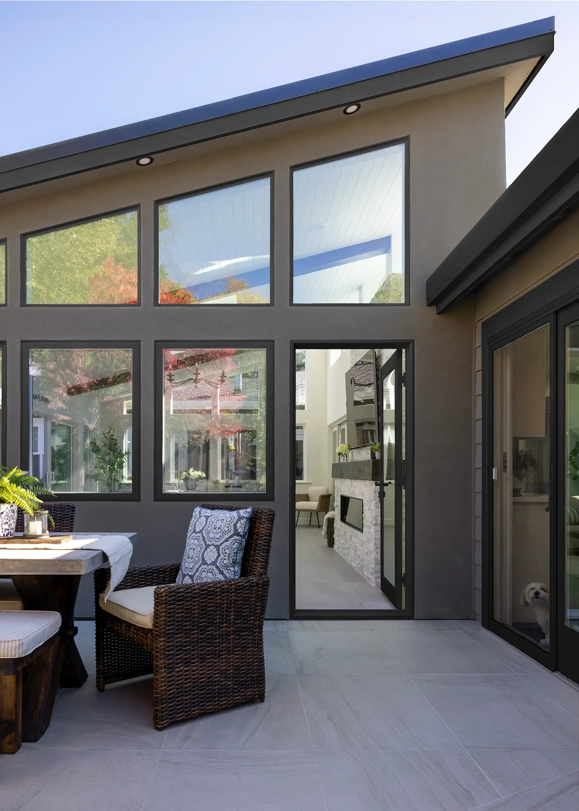The Walnut Creek Residence is a thoughtfully designed addition to an existing home, introducing new living and dining spaces. The single-sloped south facing roof form maximizes daylighting and the volume of the space. With an open layout, the continuity of the space creates more possibilities for the users. Anchoring the living room is a fireplace clad in stone, serving as a warm focal point for leisure and entertainment. The adjacent dining area is strategically placed near the opening leading to the existing kitchen, promoting a smooth circulation and everyday convenience.
The abundance of glass openings, including skylights and clerestory windows, along with the white shiplap interior finish, beautifully invites and encapsulates natural light. These openings not only brighten the interior but also dissolve the boundary between the indoors and outdoors.

