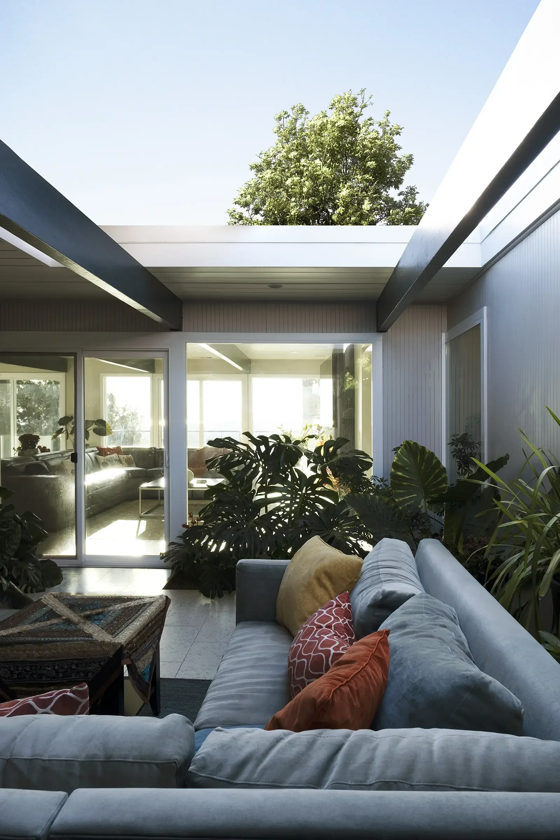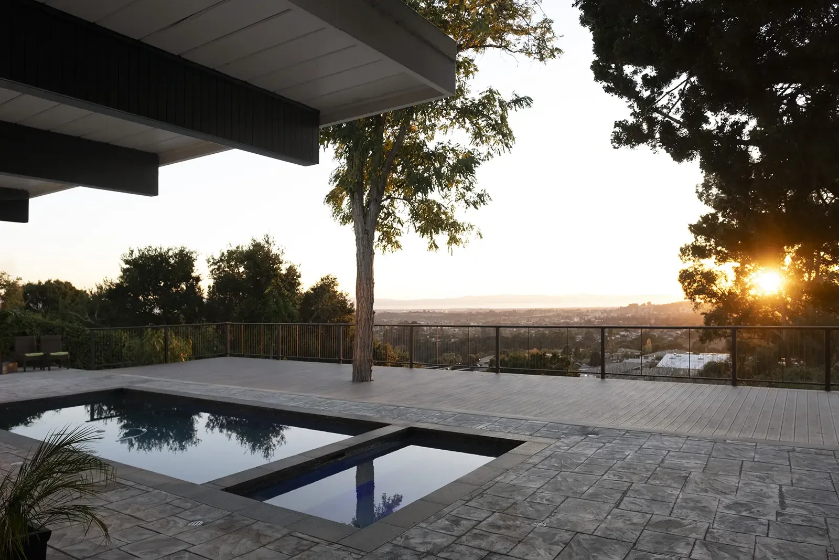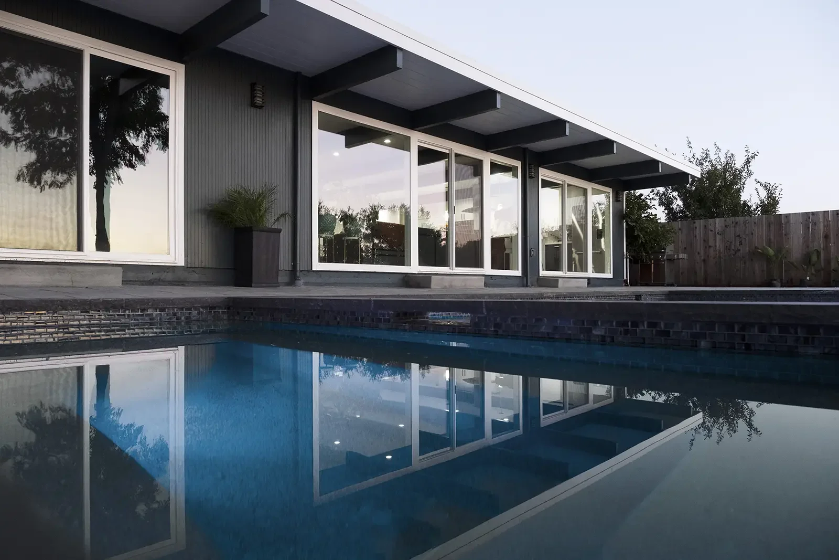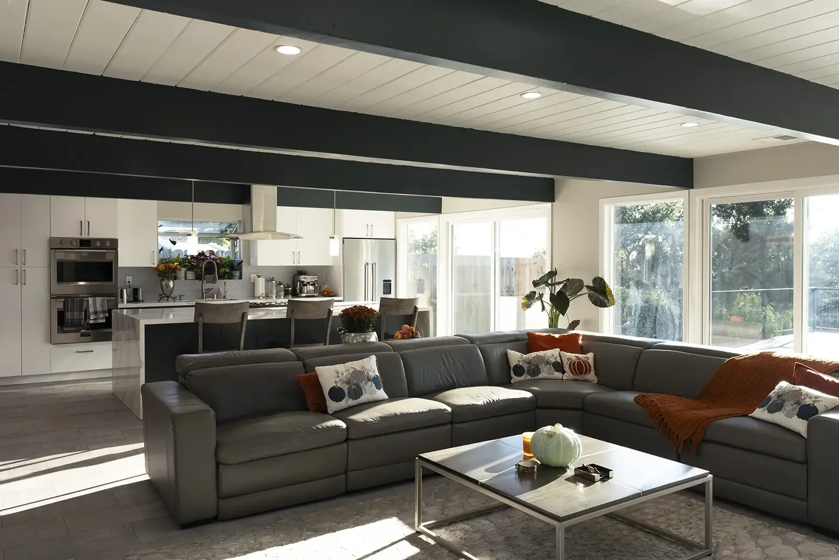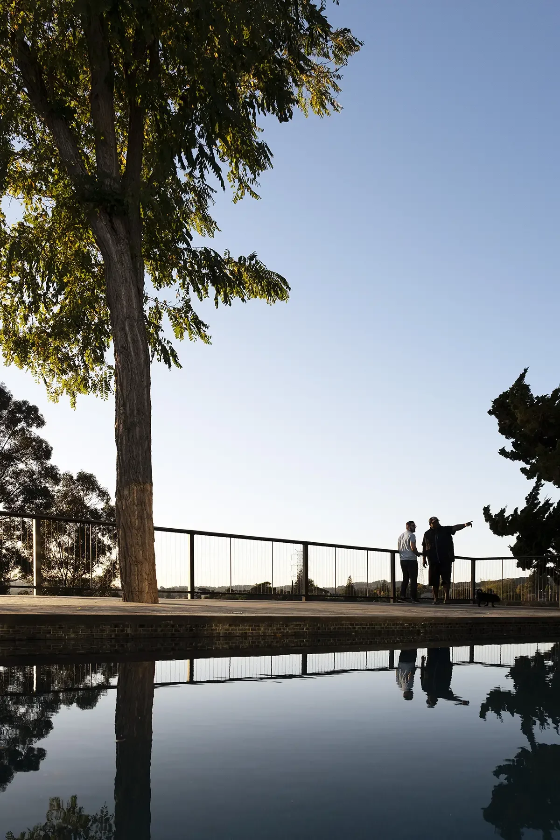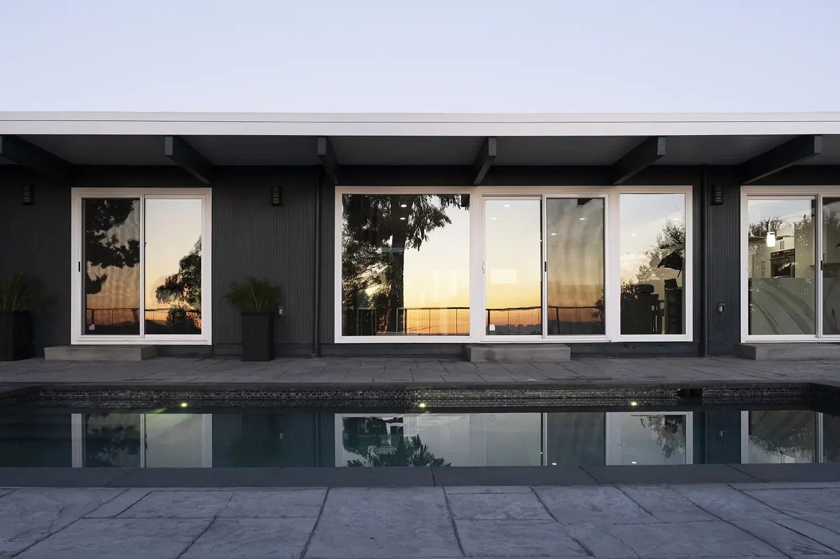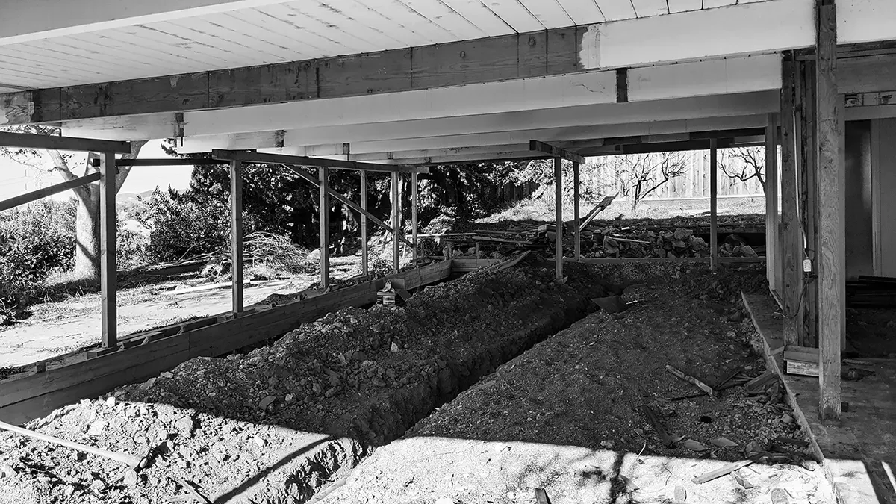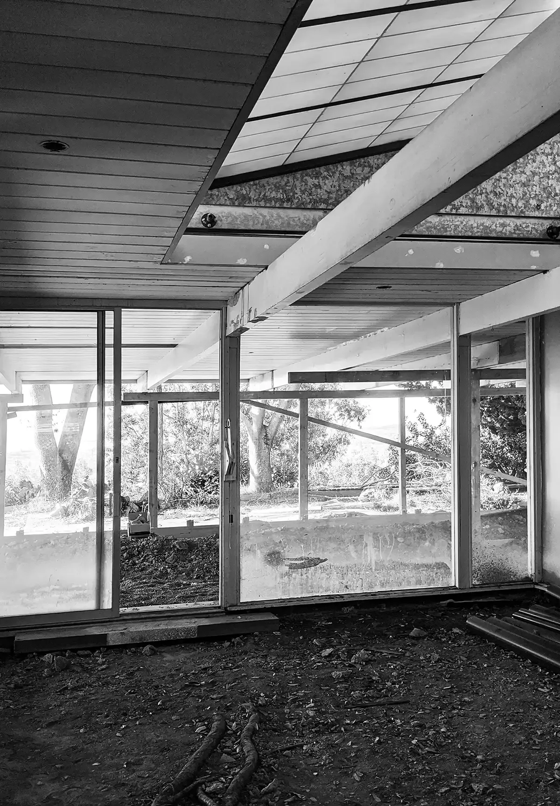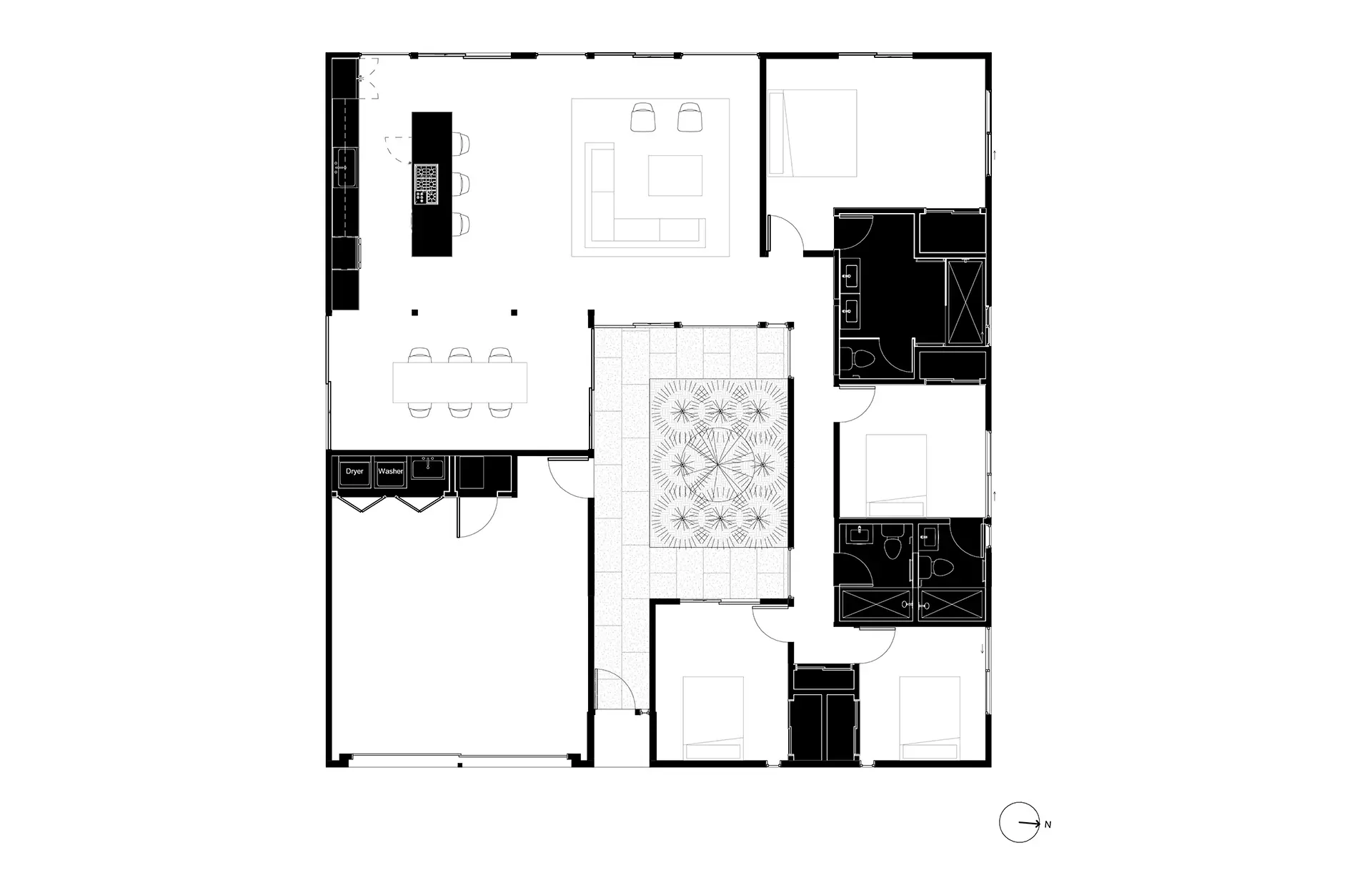The classic mid-century modern Eichler houses are organized around a central atrium. This Castro Valley Eichler remodel emphasizes California indoor/outdoor living by restoring the atrium to be used as originally intended. The atrium is surrounded by floor to ceiling glass with a Japanese maple tree planted in the center of the atrium that is open to the sky above. The maple tree is surrounded by lavender bushes to provide a relaxing aromatherapy as breezes from the San Francisco bay pass through the house. The maple tree and lavender bushes will change throughout the seasons thus providing an ever changing landscape to a transparent glass house.
All new sliding glass doors and windows open up the space to receive direct and indirect light from all around. The remodel removes various walls to open up the living dining and kitchen space, with the kitchen organized as a large wall with an island for entertaining. All sleeping and secondary spaces are pushed towards the boundary of the house with nodes of serving spaces (bathrooms, closets, etc) between the sleeping spaces.

