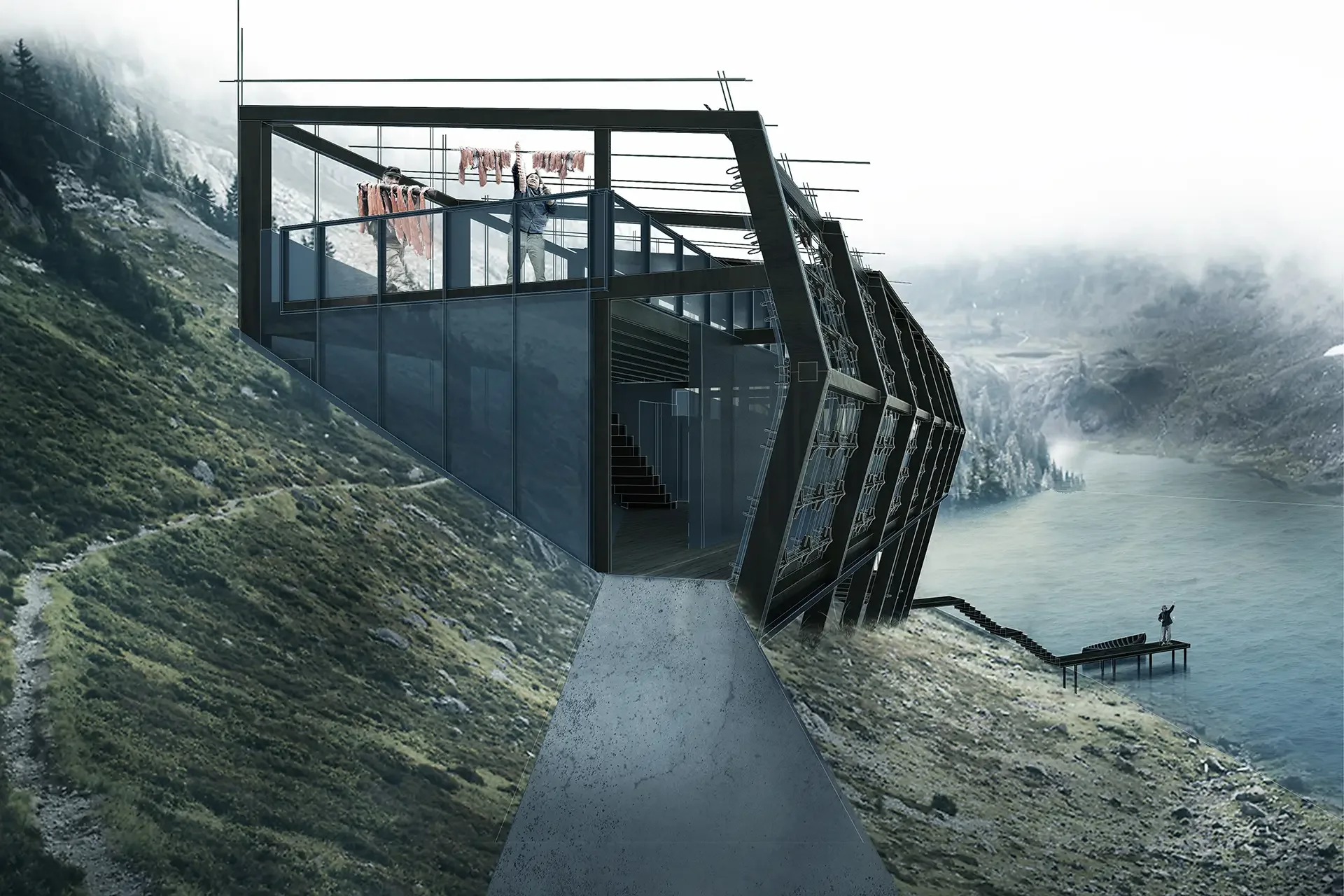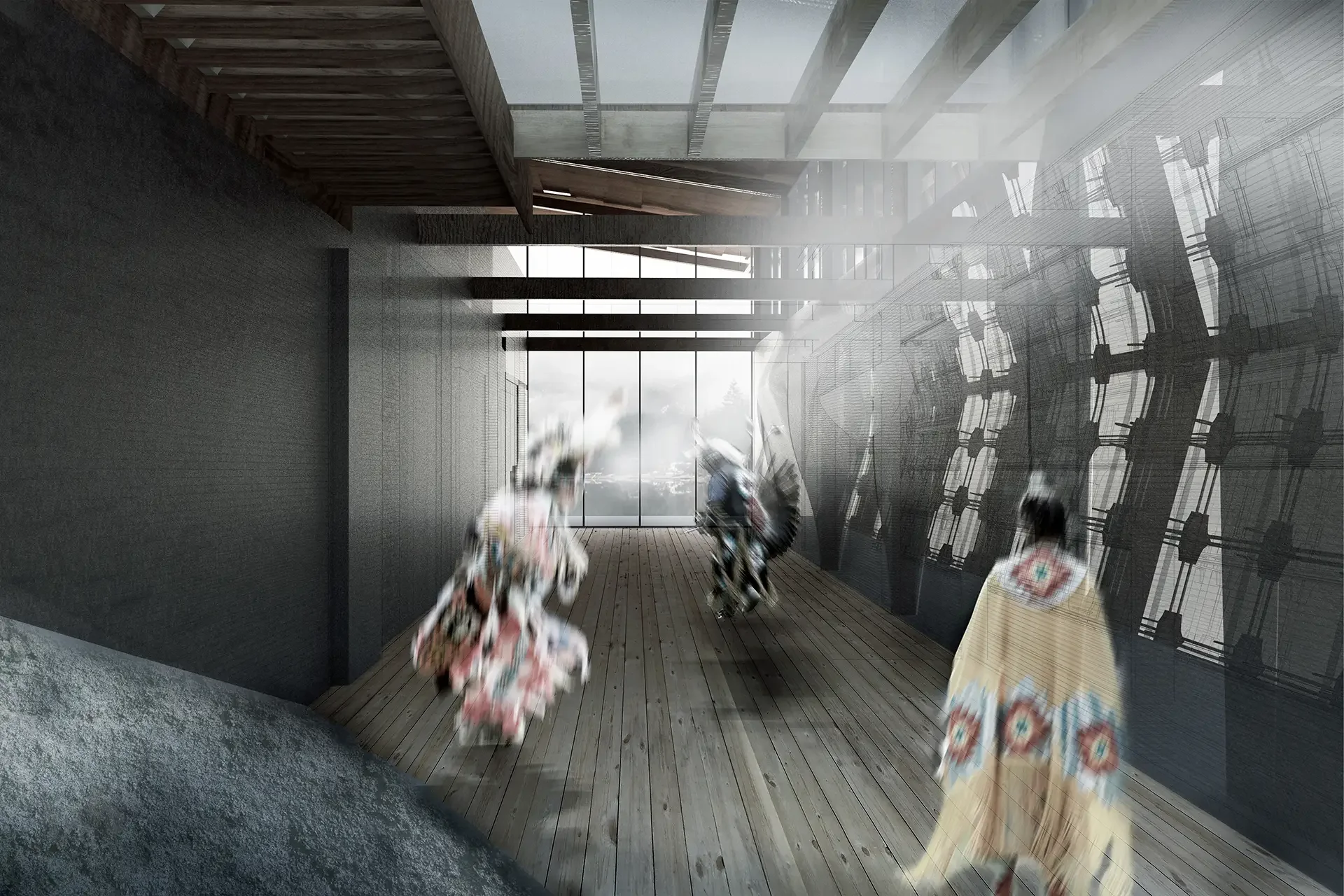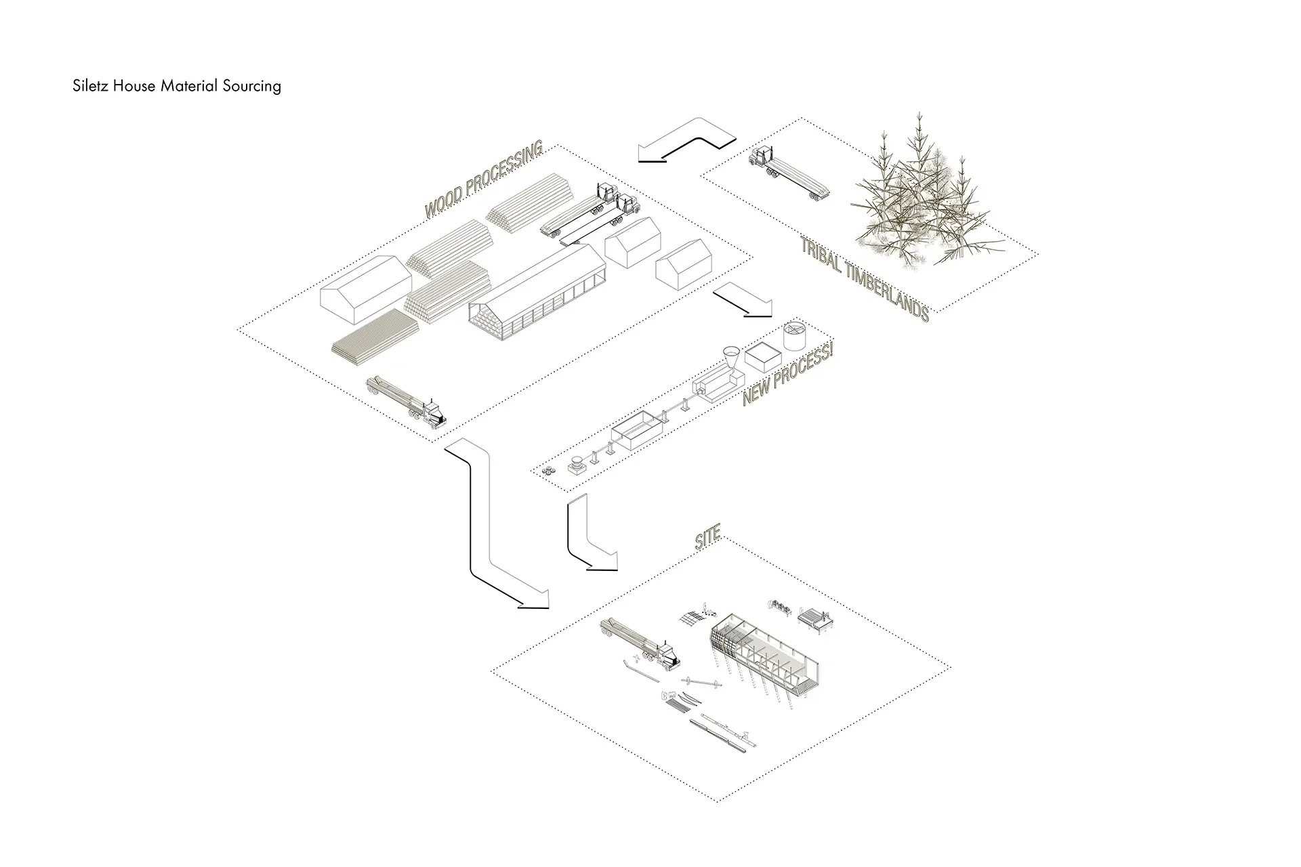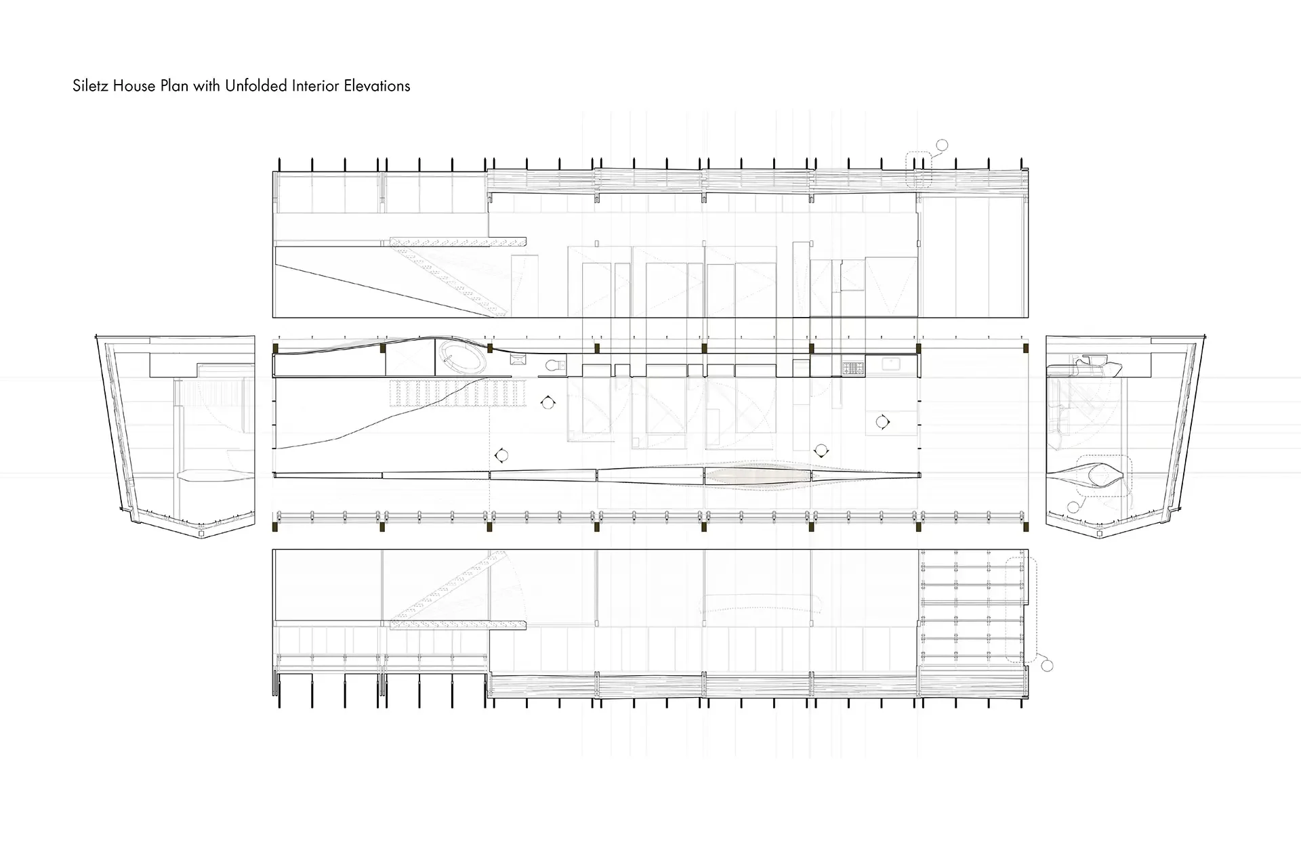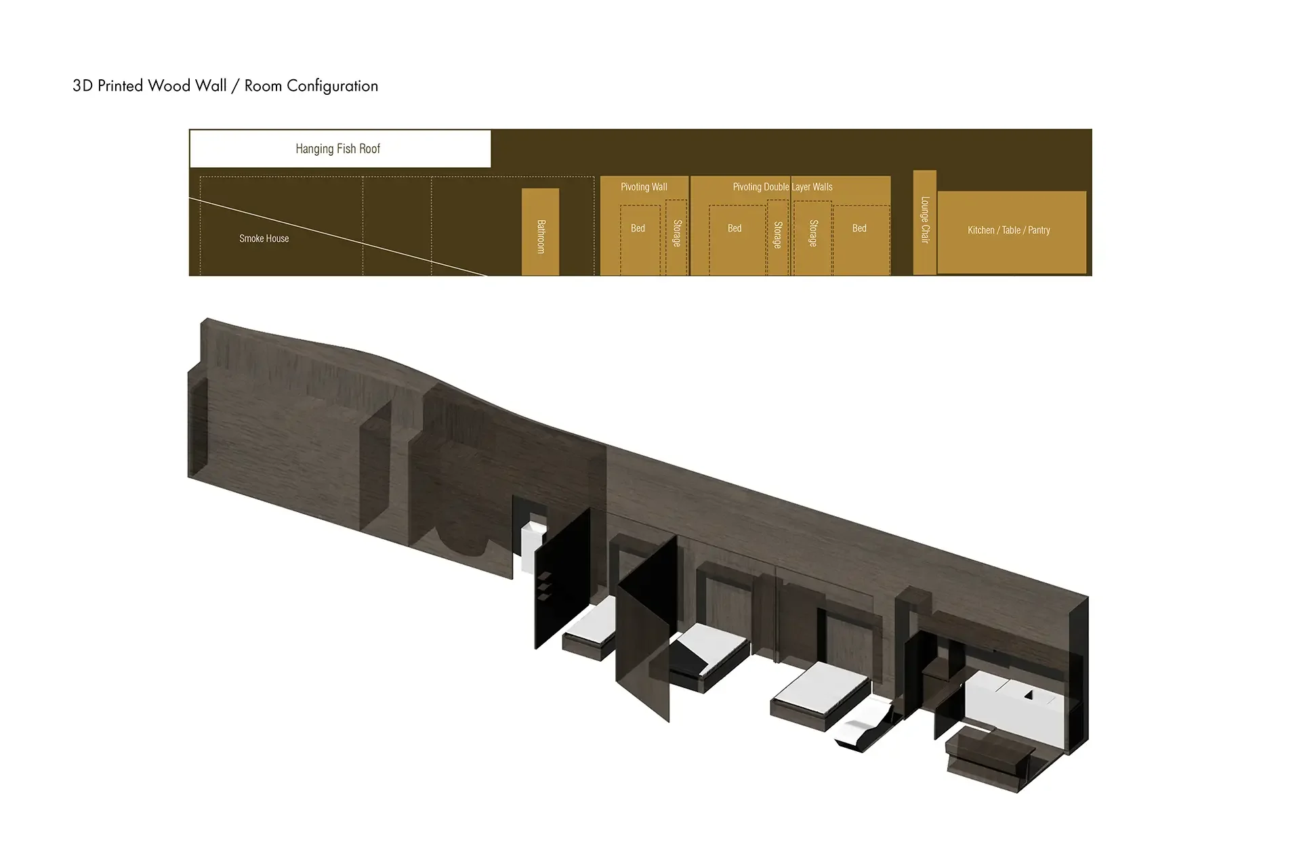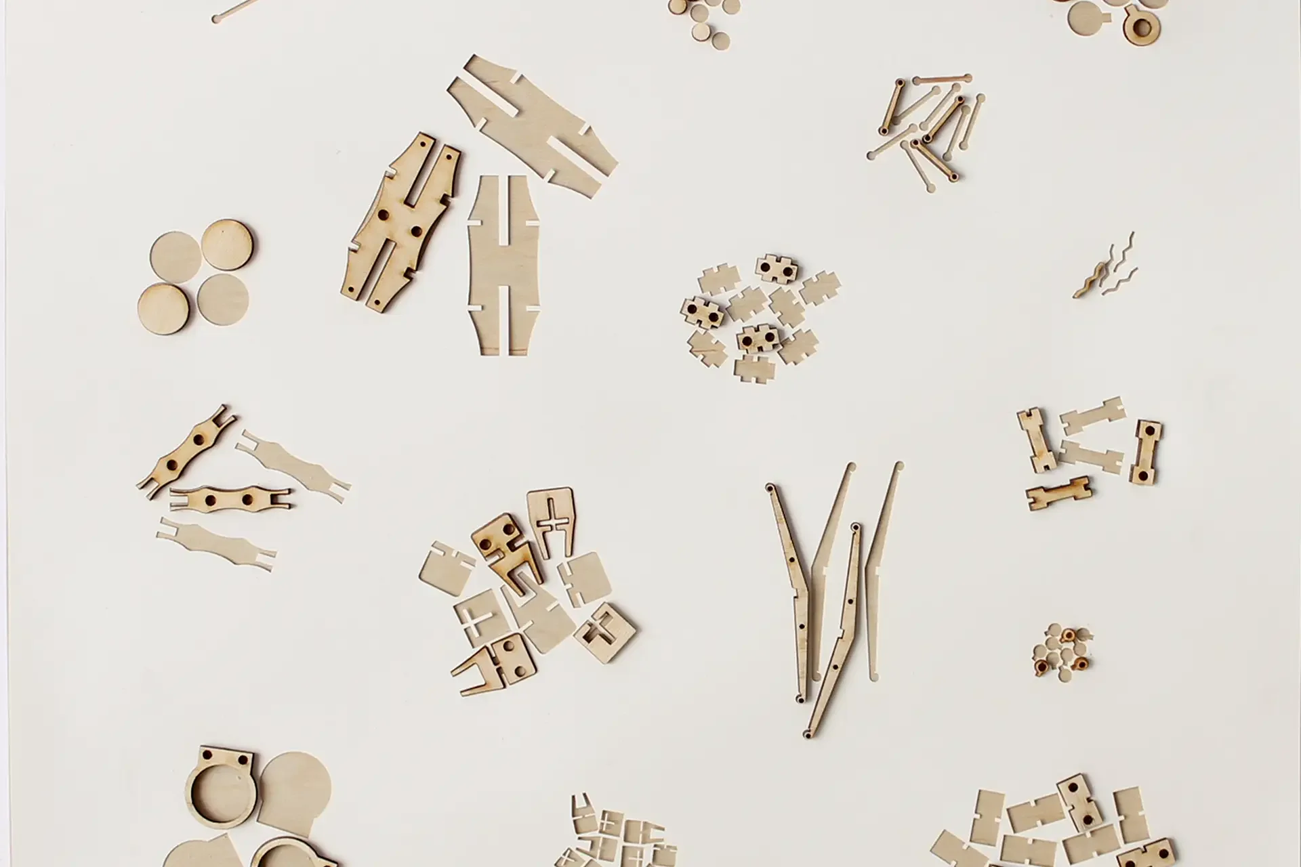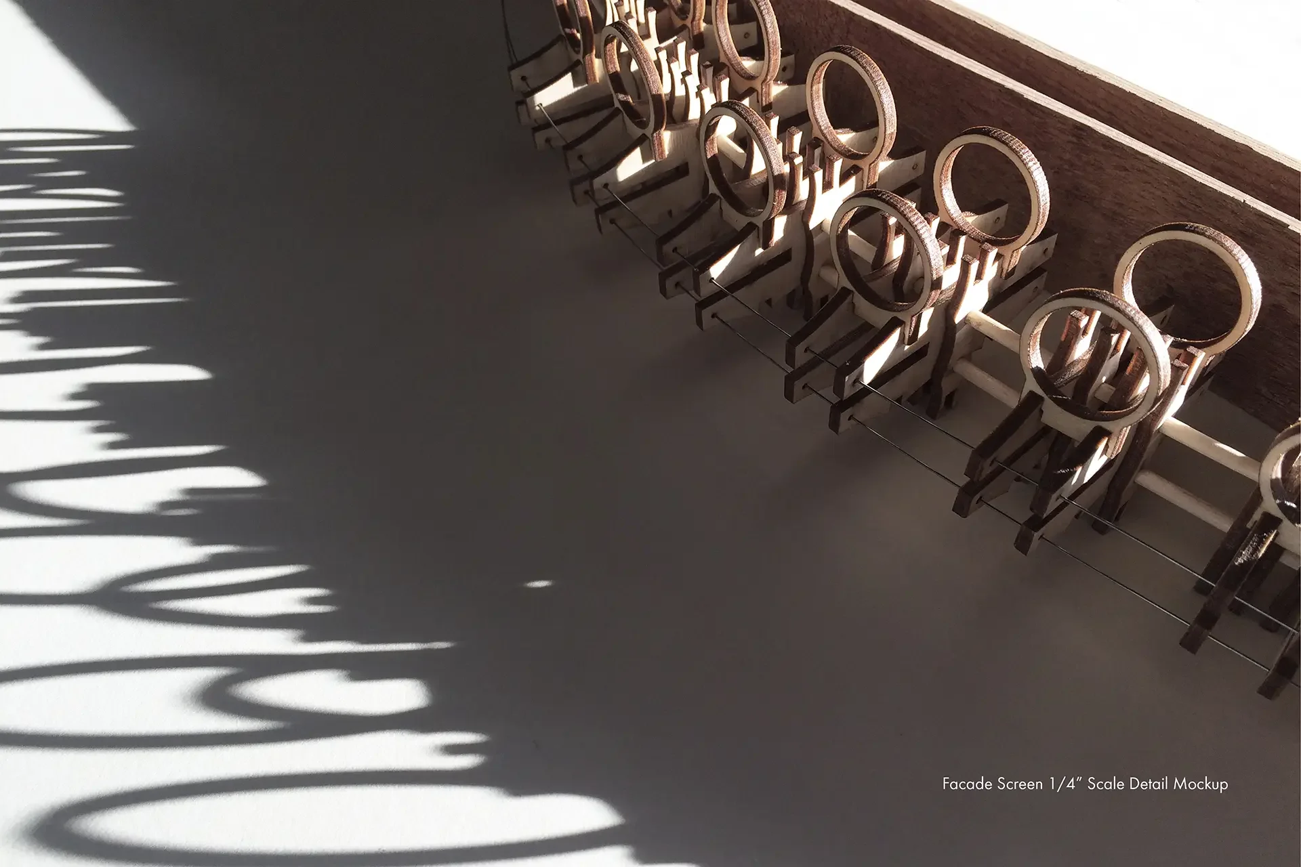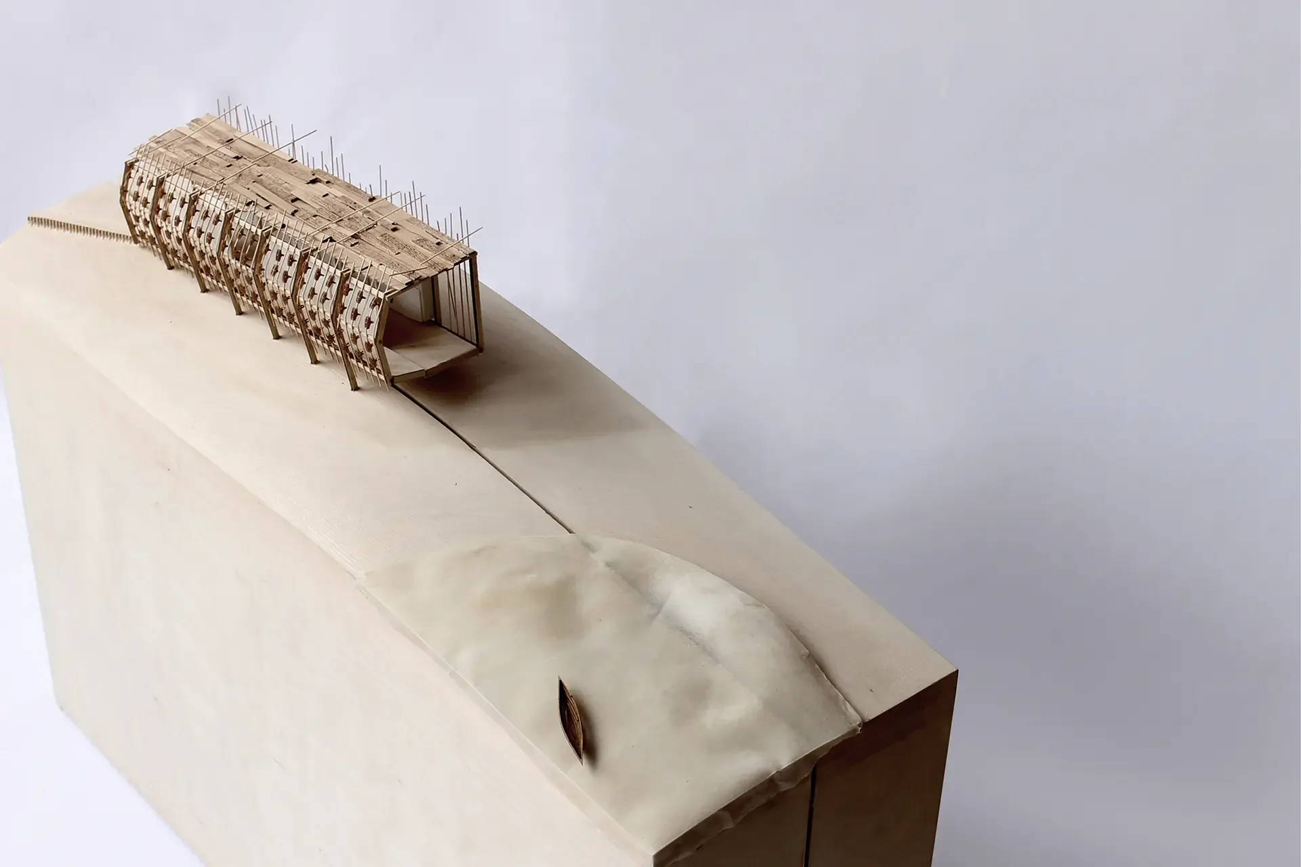Our environment is the defining character of our self-image. A place is what can distinguish one experience from another. The key to this differentiation is material, the physical and tangible things we encounter is what can connect us with the immediate surrounding context. The lacking of a sense of place and absence of local material leads to a weak sense of identity and skeuomorphic relationships.
This project is an architectural narrative of material, craft, and culture within the context of Siletz, Oregon. As Siletz is located in the Pacific Northwest many traditional ways of building, crafting and making are linked to the material culture of wood. Various studies of traditional, contemporary and hybrid fabrication methods led to the conception of The Siletz House. The proposal seeks to create a well-crafted inexpensive housing option for all Siletz Tribal members.
The proposal is meant to be an inexpensive housing option and creating a large unsustainable house is not an option. Instead the idea of flexibility and variable space through the configuration and reconfiguration of parts become a driver to the house. As wood is readily available all the studies deal with various methods of wood carpentry. Some involve low tech methods of fabrication with saws and other hand tools while other use higher technology such as laser cutting, CNC cutting, and 3D Printing as well as a mix of multiple technologies for varied outcomes. All the studies look at making flexible walls that would allow the inhabitants to change the space based on their need.



