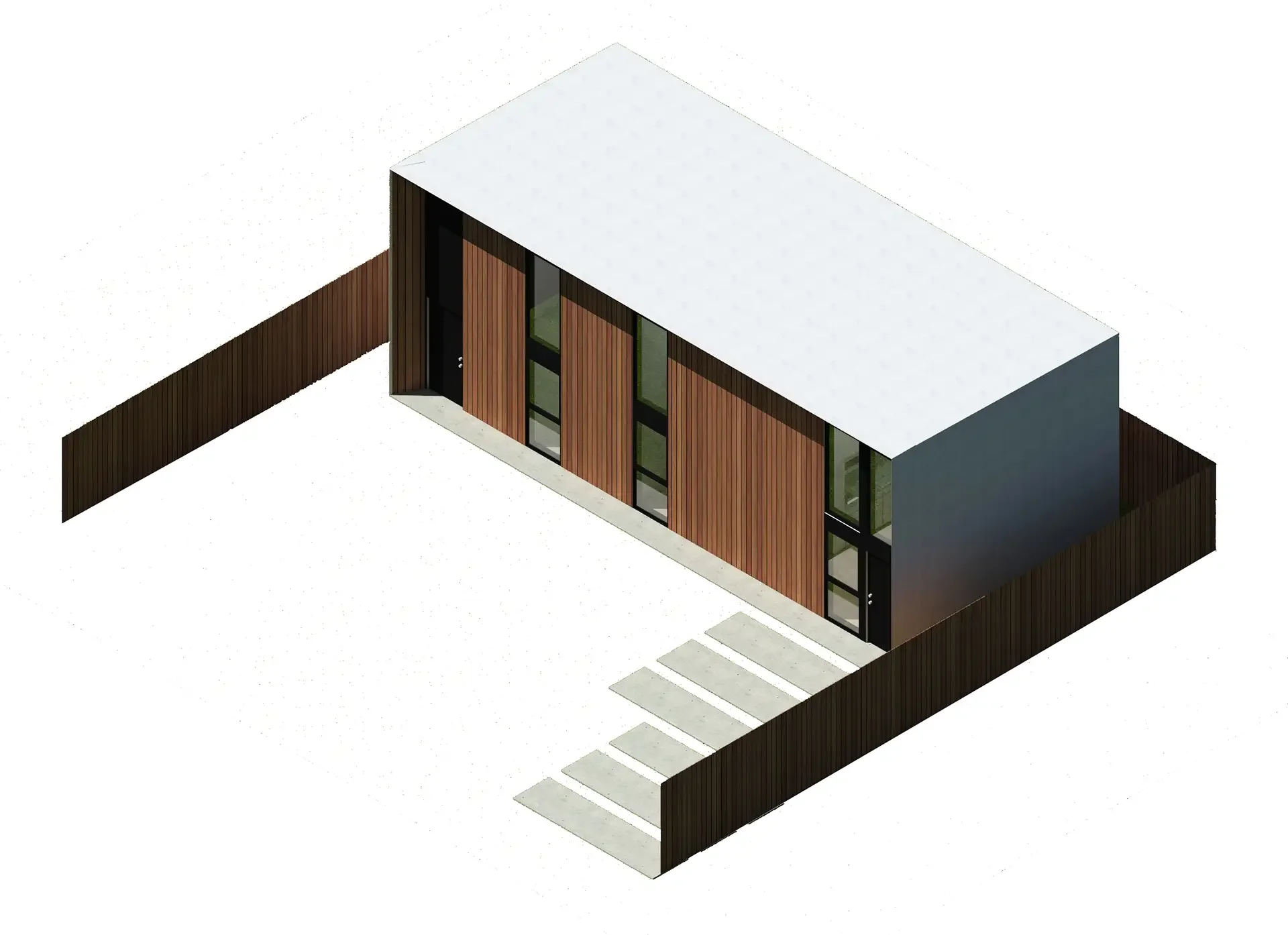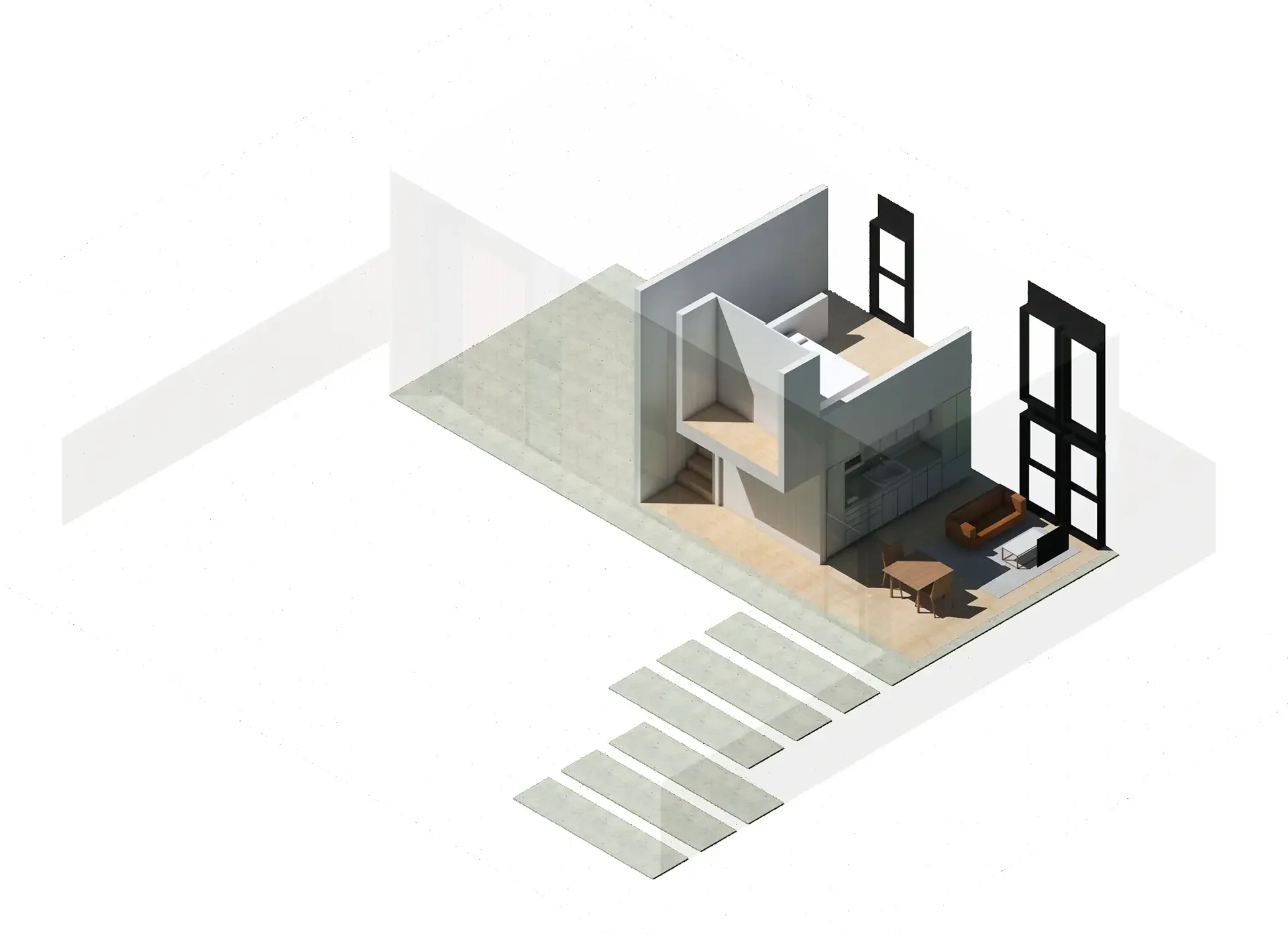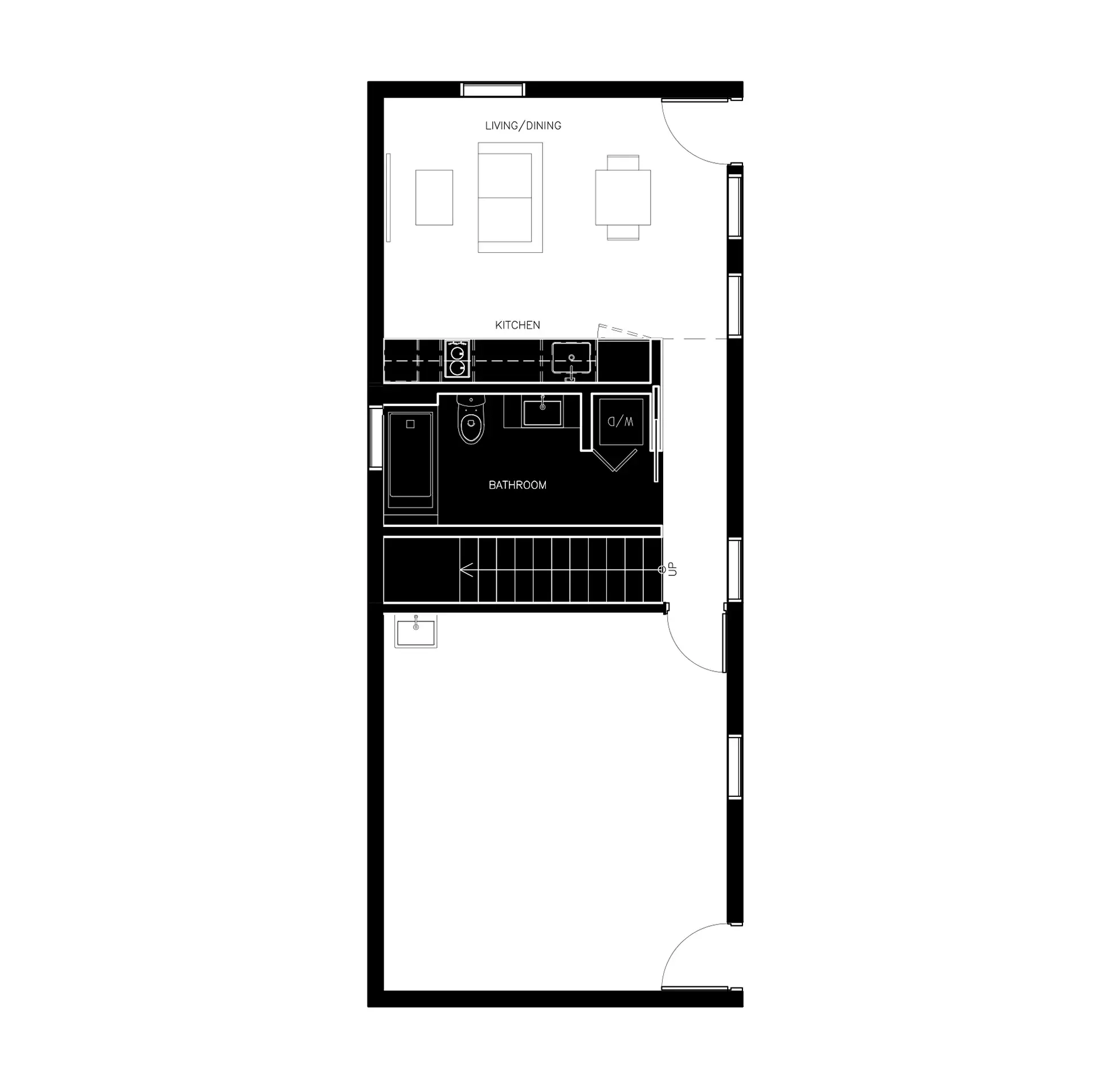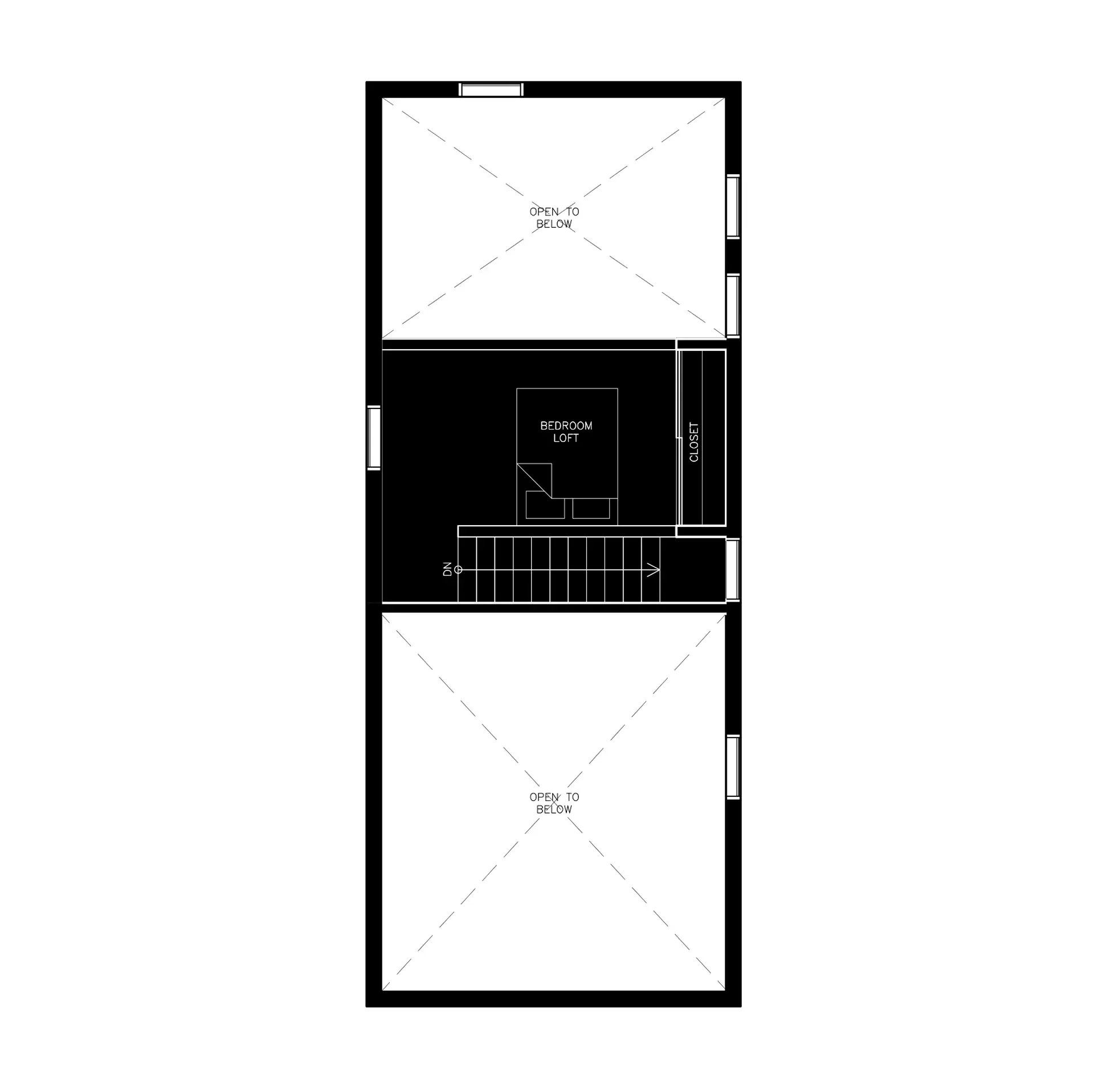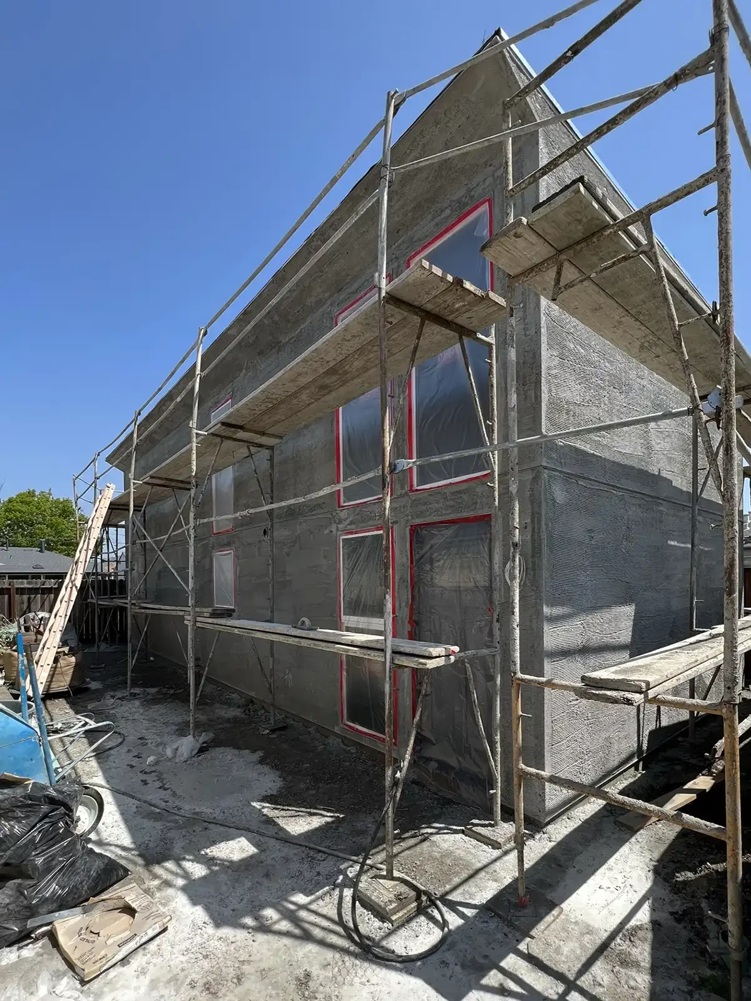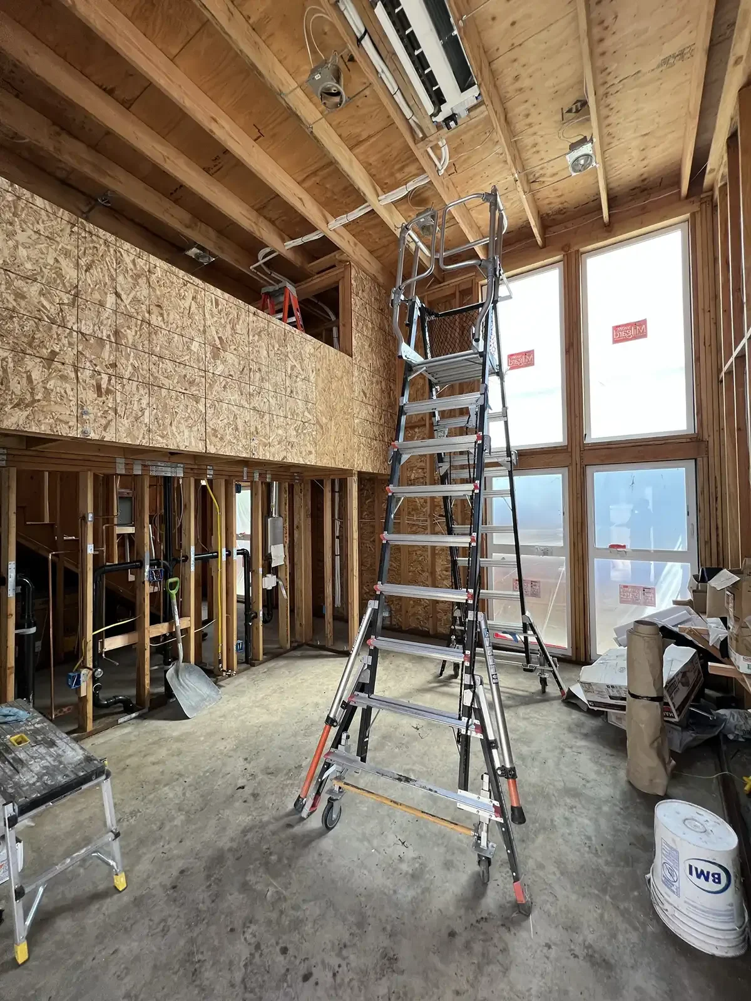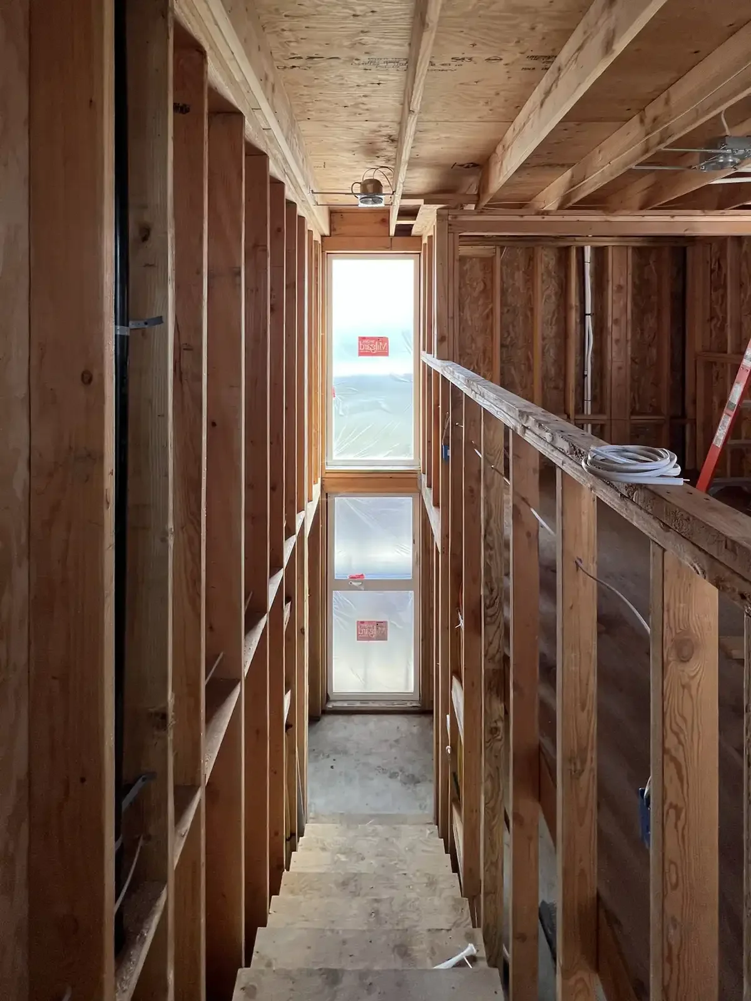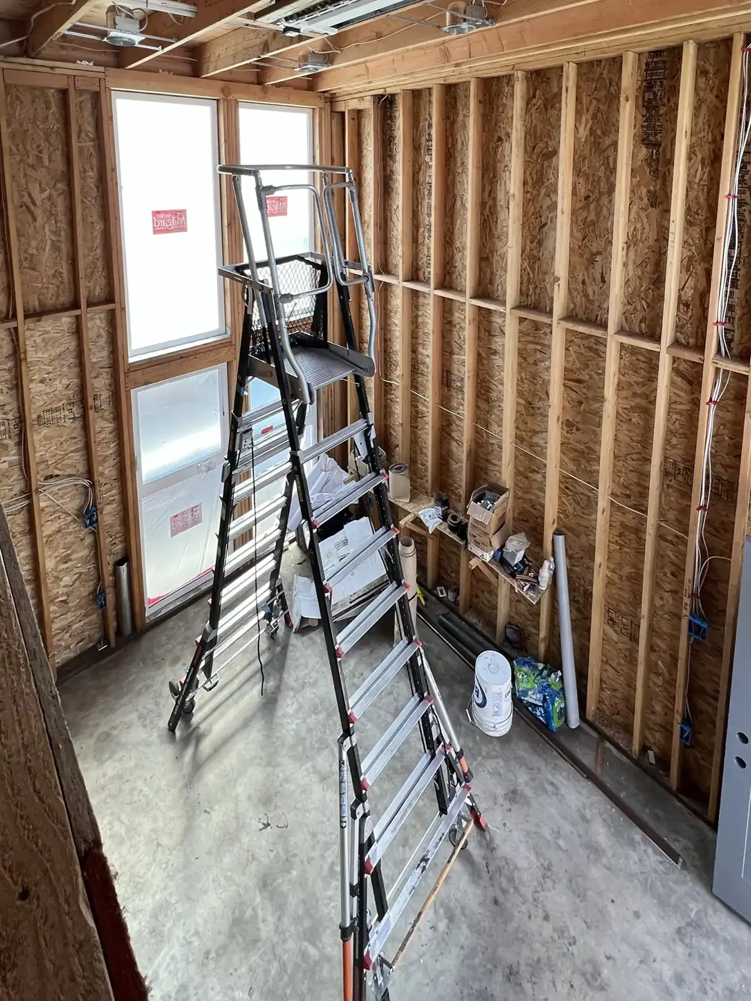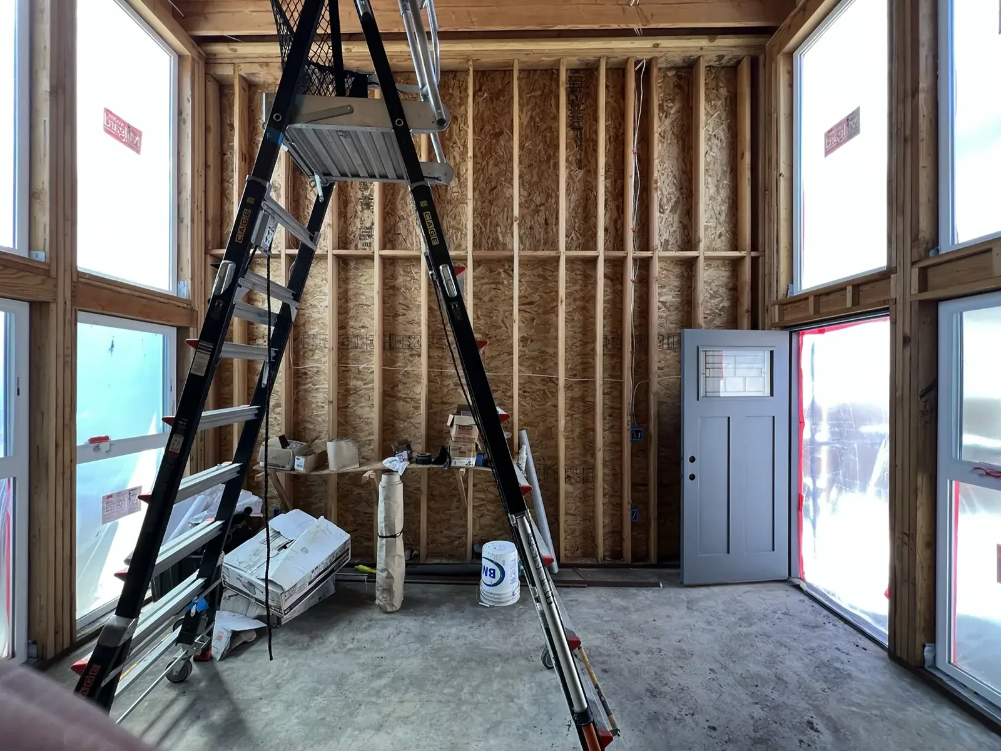The project maxes out the allowable ADU height to create a 450 sq. ft. loft apartment in a small suburban compact form. The façade is a simple with white plaster exterior and vertical wood siding at the entrance. Floor to ceiling narrow windows emphasize the verticality of the space while also allowing for passive cooling during warm days in San Leandro. The interior is organized with 1 volume of space that contains all of the electrical, mechanical and plumbing which leaves the living and space free of flexibility.
Previous
Previous
T Street Residences
Next
Next



