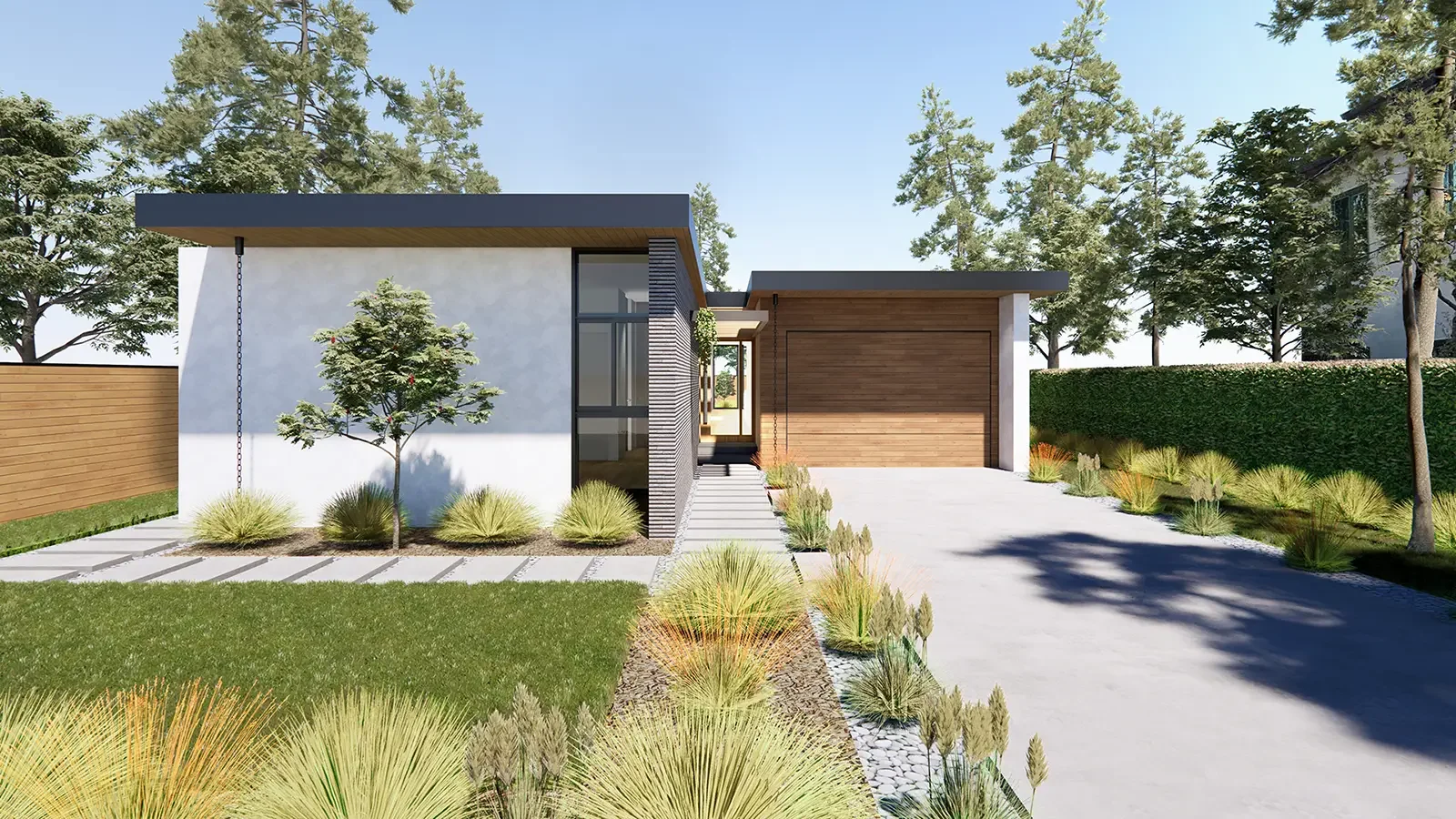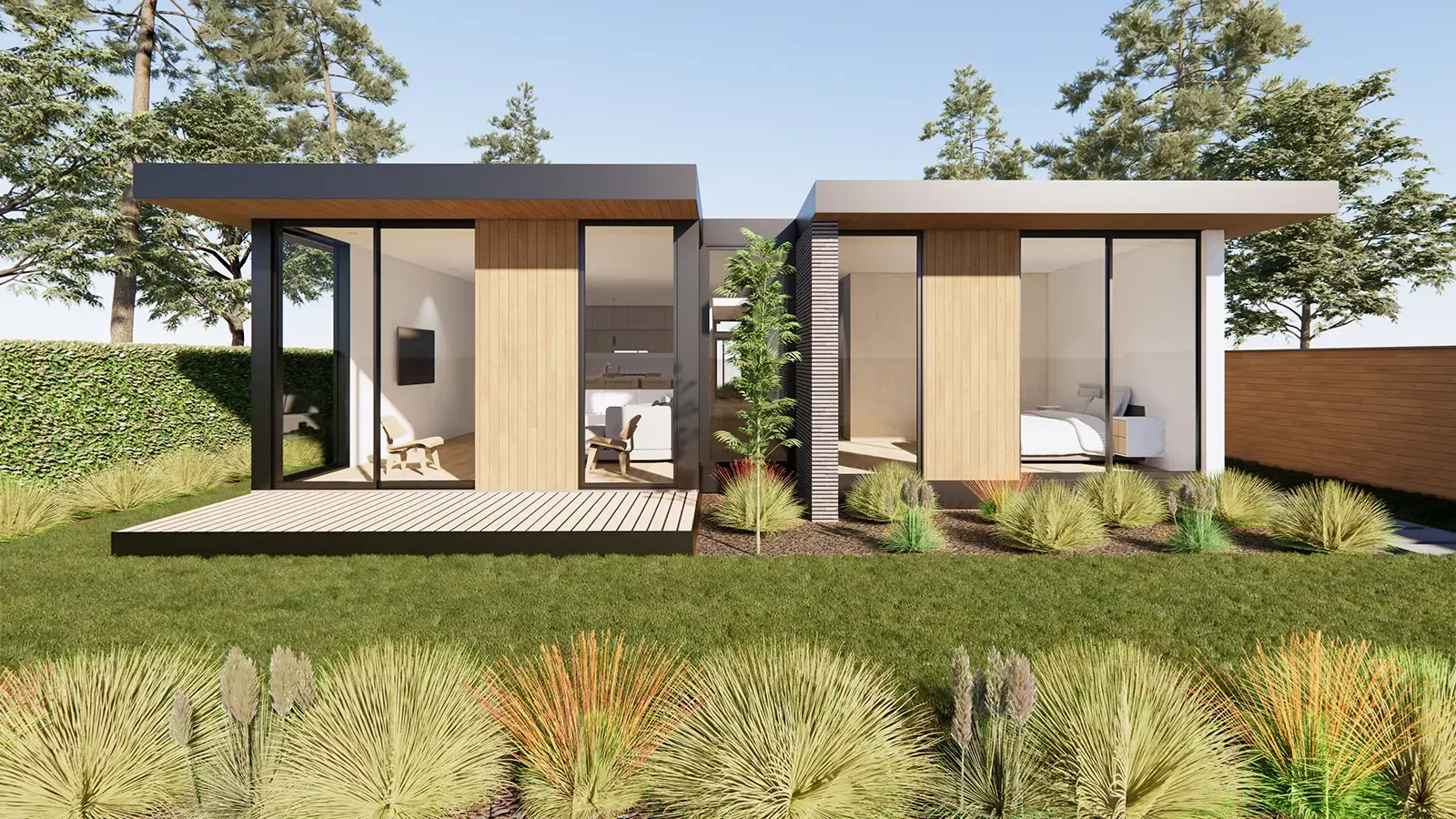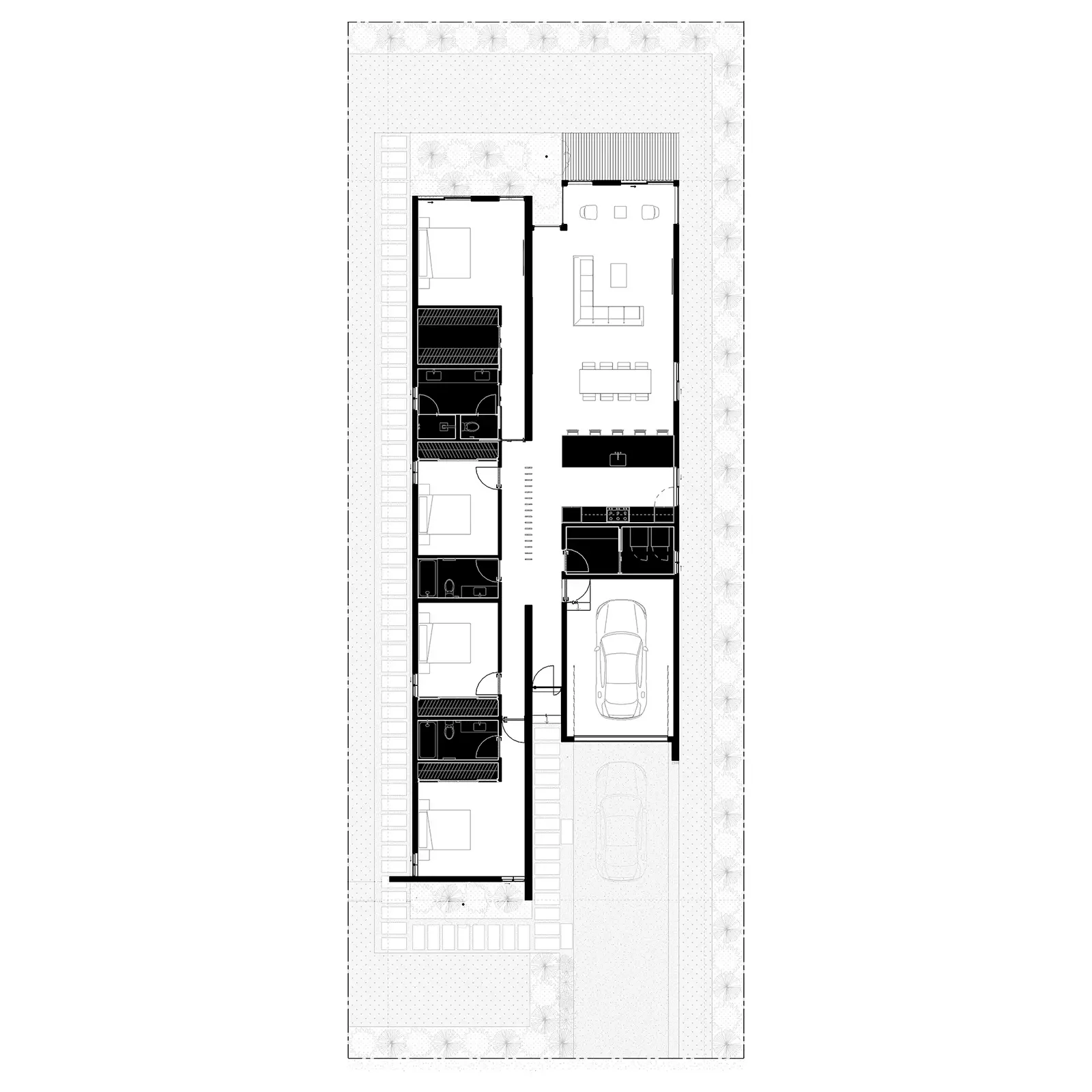The O'Connor Residence is a 2,600 sq ft house on a substandard lot in The Willows neighborhood of Menlo Park.
The project takes the length of the site and creates the architecture through a series of shifted planes that create two bars. The east bar (right) contains the living and family functions while the west bar (left) contains the sleeping spaces. The space between the bars frames the view of the backyard as you enter the house.
A simple palette of plaster, wood, metal and glass create the shifting planes that envelope the project while not detracting from the site landscape and heavy lined trees in The Willows neighborhood.



